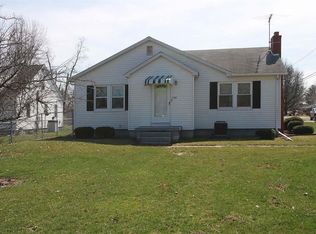Closed
Listing Provided by:
Nicholas Schranck 618-978-1619,
Landmark Realty
Bought with: Landmark Realty
$135,000
2827 Ridgedale Dr, Godfrey, IL 62035
3beds
1,216sqft
Single Family Residence
Built in 1947
8,276.4 Square Feet Lot
$150,400 Zestimate®
$111/sqft
$1,452 Estimated rent
Home value
$150,400
$141,000 - $159,000
$1,452/mo
Zestimate® history
Loading...
Owner options
Explore your selling options
What's special
Welcome to your charming new home in Godfrey, IL. This delightful 3-bedroom, 1- bathroom residence is ready for new owners. As you step inside, you’ll notice the inviting atmosphere created by the refinished hardwood floors and fresh paint throughout.
The heart of the home is its cozy family room, complete with a warm fireplace perfect for gathering around to enjoy company. Adjacent to the family room is a formal dining room ideal for meals with friends and family. The kitchen offers newer stainless-steel appliances that stay!
Outside, there is a lovely enclosed back patio, perfect for your morning coffee. Additionally, the property includes a convenient 2-car detached garage, providing plenty of space for parking and storage. Don’t miss your chance to make this wonderful property your own!
Zillow last checked: 8 hours ago
Listing updated: April 28, 2025 at 05:38pm
Listing Provided by:
Nicholas Schranck 618-978-1619,
Landmark Realty
Bought with:
Cheri D Horn, 475126848
Landmark Realty
Source: MARIS,MLS#: 24007874 Originating MLS: Southwestern Illinois Board of REALTORS
Originating MLS: Southwestern Illinois Board of REALTORS
Facts & features
Interior
Bedrooms & bathrooms
- Bedrooms: 3
- Bathrooms: 1
- Full bathrooms: 1
- Main level bathrooms: 1
- Main level bedrooms: 3
Bedroom
- Features: Floor Covering: Wood
- Level: Main
- Area: 165
- Dimensions: 15x11
Bedroom
- Features: Floor Covering: Wood
- Level: Main
- Area: 120
- Dimensions: 10x12
Bedroom
- Features: Floor Covering: Wood
- Level: Main
- Area: 121
- Dimensions: 11x11
Bathroom
- Features: Floor Covering: Luxury Vinyl Plank
- Level: Main
- Area: 50
- Dimensions: 10x5
Dining room
- Features: Floor Covering: Wood
- Level: Main
- Area: 130
- Dimensions: 10x13
Kitchen
- Features: Floor Covering: Luxury Vinyl Plank
- Level: Main
- Area: 135
- Dimensions: 15x9
Living room
- Features: Floor Covering: Wood
- Level: Main
- Area: 216
- Dimensions: 12x18
Heating
- Electric, Forced Air
Cooling
- Central Air, Electric
Appliances
- Included: Electric Water Heater, Disposal, Dryer, Microwave, Electric Range, Electric Oven, Refrigerator, Washer
Features
- Separate Dining
- Flooring: Hardwood
- Basement: Full
- Number of fireplaces: 1
- Fireplace features: Living Room, Wood Burning
Interior area
- Total structure area: 1,216
- Total interior livable area: 1,216 sqft
- Finished area above ground: 1,216
Property
Parking
- Total spaces: 2
- Parking features: Detached
- Garage spaces: 2
Features
- Levels: One
- Patio & porch: Patio, Glass Enclosed, Porch
Lot
- Size: 8,276 sqft
- Dimensions: 62 x 133.4 irr
- Features: Level
Details
- Parcel number: 242013419404010
- Special conditions: Standard
Construction
Type & style
- Home type: SingleFamily
- Architectural style: Bungalow,Traditional
- Property subtype: Single Family Residence
Materials
- Vinyl Siding
Condition
- Year built: 1947
Utilities & green energy
- Sewer: Public Sewer
- Water: Public
Community & neighborhood
Location
- Region: Godfrey
- Subdivision: Zerwas Sub
Other
Other facts
- Listing terms: Cash,Conventional,FHA
- Ownership: Private
- Road surface type: Gravel
Price history
| Date | Event | Price |
|---|---|---|
| 3/20/2024 | Sold | $135,000$111/sqft |
Source: | ||
| 2/13/2024 | Contingent | $135,000$111/sqft |
Source: | ||
| 2/8/2024 | Listed for sale | $135,000+50%$111/sqft |
Source: | ||
| 12/19/2023 | Sold | $90,000$74/sqft |
Source: Public Record Report a problem | ||
Public tax history
| Year | Property taxes | Tax assessment |
|---|---|---|
| 2024 | $2,375 | $35,220 +8.3% |
| 2023 | -- | $32,520 +9.3% |
| 2022 | -- | $29,740 +6.3% |
Find assessor info on the county website
Neighborhood: 62035
Nearby schools
GreatSchools rating
- NAGilson Brown Elementary SchoolGrades: PK-2Distance: 0.9 mi
- 3/10Alton Middle SchoolGrades: 6-8Distance: 3 mi
- 4/10Alton High SchoolGrades: PK,9-12Distance: 2.5 mi
Schools provided by the listing agent
- Elementary: Alton Dist 11
- Middle: Alton Dist 11
- High: Alton
Source: MARIS. This data may not be complete. We recommend contacting the local school district to confirm school assignments for this home.

Get pre-qualified for a loan
At Zillow Home Loans, we can pre-qualify you in as little as 5 minutes with no impact to your credit score.An equal housing lender. NMLS #10287.
Sell for more on Zillow
Get a free Zillow Showcase℠ listing and you could sell for .
$150,400
2% more+ $3,008
With Zillow Showcase(estimated)
$153,408