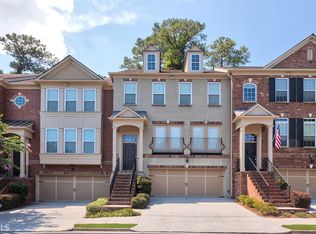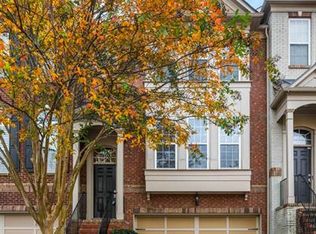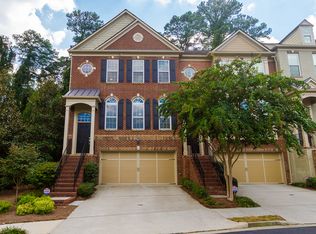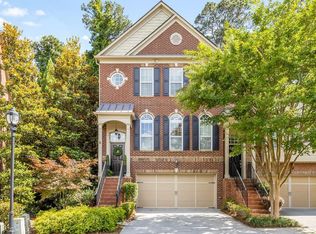Closed
$625,000
2827 Overlook Trce NE, Atlanta, GA 30324
4beds
2,220sqft
Townhouse, Residential
Built in 2007
2,221.56 Square Feet Lot
$622,200 Zestimate®
$282/sqft
$4,058 Estimated rent
Home value
$622,200
$579,000 - $672,000
$4,058/mo
Zestimate® history
Loading...
Owner options
Explore your selling options
What's special
WELCOME HOME!!!! This gorgeous townhome is move in ready. ALL NEW WINDOWS with an Extended Warranty. New HVAC SYSTEM. Freshly painted and new carpet.!!!! Overlook at Lenox is a special gated boutique community, nestled in the trees on Lenox Road in the sought after Buckhead area of Atlanta. This beautiful home offers easy access to 85, 400, Phipps Plaza, Lenox Mall, Emory, Children's Healthcare, downtown Atlanta, Midtown, and Hartsfield Jackson International Airport. This all brick end unit offers privacy and tranquility. Enjoy coffee or your favorite beverage on the extended back deck with a Sunsetter awning overlooking the private wooded landscape. This special townhome boasts 4 bedrooms, 2 full baths and 2 half baths. The main level is stunning, open, bright, and perfect for entertaining family and friends. Chef's kitchen with beautiful cabinetry, granite countertops, and stainless appliances. Beautiful, large center island plus sitting area or breakfast nook. Oversized dining room overlooks the gorgeous family room with gas fireplace. This very spacious home also features a generously sized primary suite and luxurious bath upstairs. Two additional bedrooms and large guest bath upstairs as well. The ground floor level with huge laundry/mudroom, additional bedroom or home office/ flex space, and half bath. New hot water heater and pressure relief valve. New upgraded garage door opener. Newer back gutters, downspouts, and rear gutter guards. New microwave, kitchen faucet and storage racks in the garage. The original owners have lovingly cared for this special home.
Zillow last checked: 8 hours ago
Listing updated: September 26, 2025 at 10:59pm
Listing Provided by:
GINA ELLAOUNE,
HomeSmart 678-429-9804
Bought with:
Fabian Nwokoro, 366642
HomeSmart
Source: FMLS GA,MLS#: 7561730
Facts & features
Interior
Bedrooms & bathrooms
- Bedrooms: 4
- Bathrooms: 4
- Full bathrooms: 2
- 1/2 bathrooms: 2
Primary bedroom
- Features: Oversized Master
- Level: Oversized Master
Bedroom
- Features: Oversized Master
Primary bathroom
- Features: Double Vanity, Separate Tub/Shower, Whirlpool Tub
Dining room
- Features: Open Concept, Seats 12+
Kitchen
- Features: Breakfast Bar, Breakfast Room, Cabinets Stain, Eat-in Kitchen, Kitchen Island, Pantry, Stone Counters, View to Family Room
Heating
- ENERGY STAR Qualified Equipment, Forced Air, Natural Gas
Cooling
- Ceiling Fan(s), Central Air, Electric, ENERGY STAR Qualified Equipment
Appliances
- Included: Dishwasher, Disposal, ENERGY STAR Qualified Water Heater, Gas Cooktop, Gas Oven, Gas Water Heater, Microwave, Self Cleaning Oven
- Laundry: Laundry Room, Lower Level, Mud Room
Features
- Crown Molding, Double Vanity, Entrance Foyer, Entrance Foyer 2 Story, High Ceilings 9 ft Main, Tray Ceiling(s), Walk-In Closet(s)
- Flooring: Carpet, Hardwood, Tile
- Windows: Double Pane Windows, Insulated Windows
- Basement: None
- Attic: Pull Down Stairs
- Number of fireplaces: 1
- Fireplace features: Factory Built, Family Room, Gas Log, Gas Starter
- Common walls with other units/homes: End Unit
Interior area
- Total structure area: 2,220
- Total interior livable area: 2,220 sqft
Property
Parking
- Total spaces: 2
- Parking features: Garage, Garage Faces Front, Level Driveway
- Garage spaces: 2
- Has uncovered spaces: Yes
Accessibility
- Accessibility features: None
Features
- Levels: Three Or More
- Patio & porch: Deck
- Exterior features: Awning(s), Balcony, No Dock
- Pool features: None
- Has spa: Yes
- Spa features: Bath, None
- Fencing: None
- Has view: Yes
- View description: Trees/Woods
- Waterfront features: None
- Body of water: None
Lot
- Size: 2,221 sqft
- Features: Back Yard, Landscaped, Private, Sprinklers In Front, Sprinklers In Rear, Wooded
Details
- Additional structures: None
- Parcel number: 17 000700013018
- Other equipment: Irrigation Equipment
- Horse amenities: None
Construction
Type & style
- Home type: Townhouse
- Architectural style: Townhouse,Traditional
- Property subtype: Townhouse, Residential
- Attached to another structure: Yes
Materials
- Brick 3 Sides
- Foundation: Slab
- Roof: Slate
Condition
- Resale
- New construction: No
- Year built: 2007
Utilities & green energy
- Electric: None
- Sewer: Public Sewer
- Water: Public
- Utilities for property: Cable Available, Electricity Available, Natural Gas Available, Phone Available, Sewer Available, Underground Utilities, Water Available
Green energy
- Energy efficient items: HVAC, Water Heater, Windows
- Energy generation: None
Community & neighborhood
Security
- Security features: Security Gate, Smoke Detector(s)
Community
- Community features: Barbecue, Gated, Homeowners Assoc, Near Public Transport, Near Schools, Near Shopping, Near Trails/Greenway, Sidewalks, Street Lights
Location
- Region: Atlanta
- Subdivision: Overlook At Lenox
HOA & financial
HOA
- Has HOA: Yes
- HOA fee: $235 monthly
- Services included: Maintenance Grounds, Reserve Fund, Termite
Other
Other facts
- Body type: Other
- Listing terms: Cash,Conventional,VA Loan
- Ownership: Fee Simple
- Road surface type: Asphalt, Paved
Price history
| Date | Event | Price |
|---|---|---|
| 9/17/2025 | Sold | $625,000-0.8%$282/sqft |
Source: | ||
| 8/19/2025 | Pending sale | $629,900$284/sqft |
Source: | ||
| 8/9/2025 | Price change | $629,900-1.3%$284/sqft |
Source: | ||
| 6/4/2025 | Price change | $638,500-1%$288/sqft |
Source: | ||
| 4/17/2025 | Listed for sale | $644,900-0.8%$290/sqft |
Source: | ||
Public tax history
| Year | Property taxes | Tax assessment |
|---|---|---|
| 2024 | $7,176 +79.3% | $224,440 +21.4% |
| 2023 | $4,003 -31.4% | $184,880 |
| 2022 | $5,838 +3.6% | $184,880 +3% |
Find assessor info on the county website
Neighborhood: Pine Hills
Nearby schools
GreatSchools rating
- 6/10Smith Elementary SchoolGrades: PK-5Distance: 2 mi
- 6/10Sutton Middle SchoolGrades: 6-8Distance: 2.7 mi
- 8/10North Atlanta High SchoolGrades: 9-12Distance: 5.5 mi
Schools provided by the listing agent
- Elementary: Sarah Rawson Smith
- Middle: Willis A. Sutton
- High: North Atlanta
Source: FMLS GA. This data may not be complete. We recommend contacting the local school district to confirm school assignments for this home.
Get a cash offer in 3 minutes
Find out how much your home could sell for in as little as 3 minutes with a no-obligation cash offer.
Estimated market value
$622,200
Get a cash offer in 3 minutes
Find out how much your home could sell for in as little as 3 minutes with a no-obligation cash offer.
Estimated market value
$622,200



