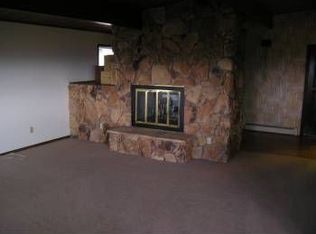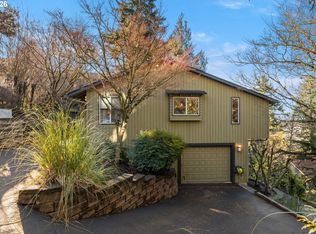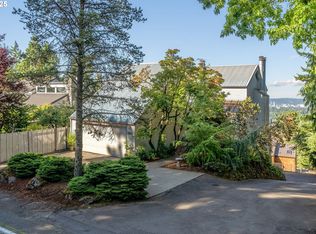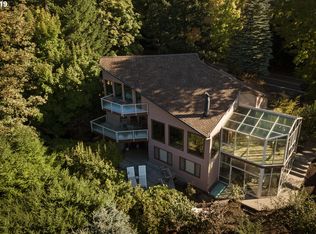Sold
$757,500
2827 NE Rocky Butte Rd, Portland, OR 97220
4beds
2,148sqft
Residential, Single Family Residence
Built in 1978
7,840.8 Square Feet Lot
$752,000 Zestimate®
$353/sqft
$3,004 Estimated rent
Home value
$752,000
$692,000 - $820,000
$3,004/mo
Zestimate® history
Loading...
Owner options
Explore your selling options
What's special
Custom NW Contemporary magic is in the air! At the heart of this happy home is a spacious family room with a breathtaking western view. Vaulted ceilings, contemporary angles and a towering stone fireplace - invite your friends and let the party flow out to the party-size teak deck, with room for grilling, dining and sunset lounging. When it’s time to put on your chef’s hat, this kitchen has your back with tons of counter space, solid-wood cabinets, built-in appliances, and a large pass-through window so you never lose sight of your guests or the view. A gold-standard layout with three bedrooms on the main plus a full bathroom. When you need a quiet refuge from the stresses of everyday life, turn to the primary suite with soaring ceilings, triple closets and connected windows and skylights that turn your suite into an atrium with a view. The ensuite bathroom is bathed in natural light with relaxing tile and wood finishes. Removed from the rest of the house, it’s the perfect place to slow down and unwind. On the lower level is a tucked-away bonus room, full bathroom and second deck - think out of town guests, rental, private office (the options are endless). Don’t forget the two car garage, with tons of extra room for storage. On this private drive, you’ll feel a world away from the hustle and bustle of the city, but still have easy access to all the food and fun in NE and SE Portland! Welcome home. [Home Energy Score = 5. HES Report at https://rpt.greenbuildingregistry.com/hes/OR10190408]
Zillow last checked: 8 hours ago
Listing updated: October 16, 2024 at 10:34am
Listed by:
Laurie Gilmer 503-347-3565,
Think Real Estate,
Laura Wood 503-545-9912,
Think Real Estate
Bought with:
Elizabeth Nathan, 201250456
Urban Nest Realty
Source: RMLS (OR),MLS#: 24661649
Facts & features
Interior
Bedrooms & bathrooms
- Bedrooms: 4
- Bathrooms: 3
- Full bathrooms: 3
- Main level bathrooms: 1
Primary bedroom
- Features: Skylight, Bamboo Floor, Bathtub, Closet, High Ceilings, Shower, Suite
- Level: Upper
- Area: 320
- Dimensions: 20 x 16
Bedroom 2
- Features: Closet, Wallto Wall Carpet
- Level: Main
- Area: 90
- Dimensions: 10 x 9
Bedroom 3
- Features: Closet, Wallto Wall Carpet
- Level: Main
- Area: 110
- Dimensions: 11 x 10
Bedroom 4
- Features: Exterior Entry, Skylight, Closet, Wallto Wall Carpet
- Level: Main
- Area: 156
- Dimensions: 13 x 12
Dining room
- Features: Hardwood Floors
- Level: Main
- Area: 144
- Dimensions: 16 x 9
Kitchen
- Features: Cook Island, Dishwasher, Down Draft, Builtin Oven, Free Standing Refrigerator, Linseed Floor
- Level: Main
- Area: 112
- Width: 8
Living room
- Features: Deck, Fireplace, Sliding Doors, Vaulted Ceiling, Wallto Wall Carpet
- Level: Main
- Area: 272
- Dimensions: 17 x 16
Heating
- Forced Air, Fireplace(s)
Cooling
- Central Air
Appliances
- Included: Built In Oven, Cooktop, Dishwasher, Disposal, Down Draft, Free-Standing Refrigerator, Stainless Steel Appliance(s), Washer/Dryer, Gas Water Heater
- Laundry: Laundry Room
Features
- Floor 3rd, High Ceilings, Vaulted Ceiling(s), Closet, Shower, Suite, Cook Island, Bathtub, Pantry
- Flooring: Bamboo, Hardwood, Linseed, Vinyl, Wall to Wall Carpet, Wood
- Doors: Sliding Doors
- Windows: Double Pane Windows, Skylight(s)
- Basement: Crawl Space,Partially Finished
- Number of fireplaces: 1
- Fireplace features: Wood Burning
Interior area
- Total structure area: 2,148
- Total interior livable area: 2,148 sqft
Property
Parking
- Total spaces: 2
- Parking features: Driveway, Off Street, Garage Door Opener, Attached
- Attached garage spaces: 2
- Has uncovered spaces: Yes
Features
- Stories: 3
- Patio & porch: Covered Deck, Covered Patio, Deck
- Exterior features: Garden, Exterior Entry
- Has view: Yes
- View description: City, Seasonal, Trees/Woods
Lot
- Size: 7,840 sqft
- Features: Private, Sloped, Trees, SqFt 7000 to 9999
Details
- Additional structures: SeparateLivingQuartersApartmentAuxLivingUnit
- Parcel number: R230449
Construction
Type & style
- Home type: SingleFamily
- Architectural style: Contemporary
- Property subtype: Residential, Single Family Residence
Materials
- Cedar, Shake Siding
- Foundation: Concrete Perimeter
- Roof: Metal
Condition
- Resale
- New construction: No
- Year built: 1978
Utilities & green energy
- Gas: Gas
- Sewer: Public Sewer
- Water: Public
- Utilities for property: Cable Connected
Green energy
- Water conservation: Water-Smart Landscaping
Community & neighborhood
Location
- Region: Portland
- Subdivision: Rocky Butte
Other
Other facts
- Listing terms: Cash,Conventional
- Road surface type: Paved
Price history
| Date | Event | Price |
|---|---|---|
| 10/16/2024 | Sold | $757,500+1%$353/sqft |
Source: | ||
| 9/23/2024 | Pending sale | $749,900$349/sqft |
Source: | ||
| 9/20/2024 | Listed for sale | $749,900+7.9%$349/sqft |
Source: | ||
| 5/21/2021 | Sold | $695,000$324/sqft |
Source: | ||
| 4/23/2021 | Pending sale | $695,000$324/sqft |
Source: | ||
Public tax history
| Year | Property taxes | Tax assessment |
|---|---|---|
| 2025 | $10,441 +4.8% | $385,960 +3% |
| 2024 | $9,964 +3.9% | $374,720 +3% |
| 2023 | $9,587 +2.3% | $363,810 +3% |
Find assessor info on the county website
Neighborhood: Madison South
Nearby schools
GreatSchools rating
- 6/10Lee Elementary SchoolGrades: K-5Distance: 0.4 mi
- 6/10Roseway Heights SchoolGrades: 6-8Distance: 1 mi
- 4/10Leodis V. McDaniel High SchoolGrades: 9-12Distance: 0.7 mi
Schools provided by the listing agent
- Elementary: Jason Lee
- Middle: Roseway Heights
- High: Leodis Mcdaniel
Source: RMLS (OR). This data may not be complete. We recommend contacting the local school district to confirm school assignments for this home.
Get a cash offer in 3 minutes
Find out how much your home could sell for in as little as 3 minutes with a no-obligation cash offer.
Estimated market value$752,000
Get a cash offer in 3 minutes
Find out how much your home could sell for in as little as 3 minutes with a no-obligation cash offer.
Estimated market value
$752,000



