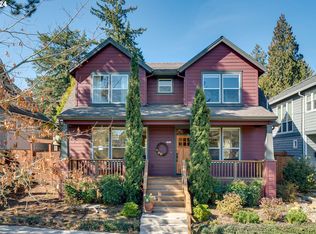Open Saturday 6/16 12-3. Walk score 83 - Stroll to great food & shops: Expatriate, Beast, and Wilder or head East to New Seasons! Yesteryear charm w/today's conveniences & amenities. Covered front porch, attached garage, level fenced easy care yard/garden. This interior is a home-run w/slab granite, hardwoods, high ceilings, built-ins, gourmet kitchen, owner's suite bath w/jetted tub, finished basement bonus, storage & more!
This property is off market, which means it's not currently listed for sale or rent on Zillow. This may be different from what's available on other websites or public sources.


