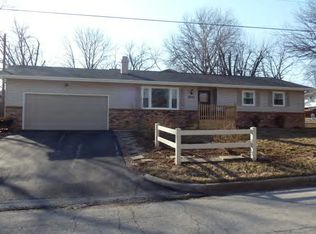Sold for $162,000
$162,000
2827 Marcella Dr, Decatur, IL 62521
4beds
2,090sqft
Single Family Residence
Built in 1969
9,147.6 Square Feet Lot
$179,300 Zestimate®
$78/sqft
$1,988 Estimated rent
Home value
$179,300
$167,000 - $192,000
$1,988/mo
Zestimate® history
Loading...
Owner options
Explore your selling options
What's special
INGROUND Swimming Pool!!! Spring/Summer just around the corner - Just imagine! This 4bed, 2.5 bath has A Lot of space, A LOT of storage, A LOT of big closets --- just A LOT! =) This home sits on a nicely landscaped corner lot in a quaint neighborhood close to the Lake, the Park, Waterpark and so much more! Oversized garage with a workshop area. BEST OF ALL-----Spend your warm days and evenings at your beautiful inground pool! You would be on vacation every day! Lots of privacy for entertaining many on the massive deck and concrete patio. Lots of updates in the last few years. Roof and windows less than 10 years; newer hot water heater; HVAC 2022; brand new pool liner; and updated electrical.
Zillow last checked: 8 hours ago
Listing updated: May 17, 2024 at 11:56am
Listed by:
Valerie Wallace 217-422-3335,
Main Place Real Estate
Bought with:
Tosha Fair, 475204859
Brinkoetter REALTORS®
Source: CIBR,MLS#: 6240061 Originating MLS: Central Illinois Board Of REALTORS
Originating MLS: Central Illinois Board Of REALTORS
Facts & features
Interior
Bedrooms & bathrooms
- Bedrooms: 4
- Bathrooms: 3
- Full bathrooms: 2
- 1/2 bathrooms: 1
Primary bedroom
- Description: Flooring: Wood
- Level: Main
- Dimensions: 10 x 10
Bedroom
- Description: Flooring: Wood
- Level: Main
- Dimensions: 10 x 10
Bedroom
- Description: Flooring: Wood
- Level: Main
- Dimensions: 10 x 10
Bedroom
- Description: Flooring: Carpet
- Level: Lower
- Dimensions: 10 x 10
Dining room
- Description: Flooring: Wood
- Level: Main
- Dimensions: 10 x 10
Family room
- Description: Flooring: Carpet
- Level: Lower
- Dimensions: 10 x 10
Kitchen
- Description: Flooring: Vinyl
- Level: Main
- Dimensions: 10 x 10
Laundry
- Description: Flooring: Vinyl
- Level: Lower
- Dimensions: 10 x 10
Living room
- Description: Flooring: Carpet
- Level: Main
- Dimensions: 10 x 10
Heating
- Electric, Forced Air, Gas
Cooling
- Central Air
Appliances
- Included: Dryer, Dishwasher, Disposal, Gas Water Heater, Microwave, Oven, Range, Range Hood, Washer
Features
- Bath in Primary Bedroom, Main Level Primary, Pantry, Workshop
- Windows: Replacement Windows
- Has basement: No
- Has fireplace: No
Interior area
- Total structure area: 2,090
- Total interior livable area: 2,090 sqft
- Finished area above ground: 1,350
Property
Parking
- Total spaces: 2
- Parking features: Attached, Garage
- Attached garage spaces: 2
Features
- Levels: Two
- Stories: 2
- Patio & porch: Front Porch, Patio, Deck
- Exterior features: Deck, Fence, Pool, Workshop
- Pool features: In Ground
- Fencing: Yard Fenced
Lot
- Size: 9,147 sqft
Details
- Parcel number: 041318157002
- Zoning: MUN
- Special conditions: None
Construction
Type & style
- Home type: SingleFamily
- Architectural style: Bi-Level
- Property subtype: Single Family Residence
Materials
- Vinyl Siding
- Foundation: Other
- Roof: Asphalt
Condition
- Year built: 1969
Utilities & green energy
- Sewer: Public Sewer
- Water: Public
Community & neighborhood
Location
- Region: Decatur
Other
Other facts
- Road surface type: Concrete
Price history
| Date | Event | Price |
|---|---|---|
| 5/17/2024 | Sold | $162,000-1.2%$78/sqft |
Source: | ||
| 3/19/2024 | Pending sale | $163,900$78/sqft |
Source: | ||
| 2/28/2024 | Contingent | $163,900$78/sqft |
Source: | ||
| 2/19/2024 | Price change | $163,900-2.4%$78/sqft |
Source: | ||
| 1/17/2024 | Price change | $167,900+0.3%$80/sqft |
Source: | ||
Public tax history
| Year | Property taxes | Tax assessment |
|---|---|---|
| 2024 | $3,325 +1.5% | $40,352 +3.7% |
| 2023 | $3,277 +7.2% | $38,923 +8.5% |
| 2022 | $3,055 +8% | $35,873 +7.1% |
Find assessor info on the county website
Neighborhood: 62521
Nearby schools
GreatSchools rating
- 1/10Michael E Baum Elementary SchoolGrades: K-6Distance: 1.2 mi
- 1/10Stephen Decatur Middle SchoolGrades: 7-8Distance: 3.4 mi
- 2/10Eisenhower High SchoolGrades: 9-12Distance: 1.4 mi
Schools provided by the listing agent
- District: Decatur Dist 61
Source: CIBR. This data may not be complete. We recommend contacting the local school district to confirm school assignments for this home.
Get pre-qualified for a loan
At Zillow Home Loans, we can pre-qualify you in as little as 5 minutes with no impact to your credit score.An equal housing lender. NMLS #10287.
