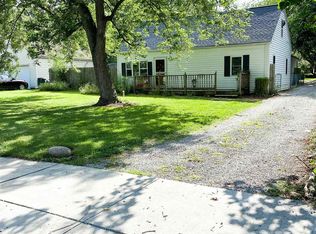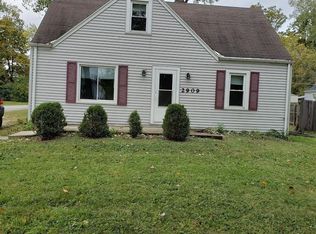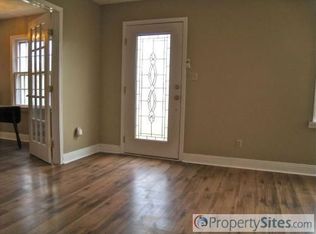Closed
$177,000
2827 Hobson Rd, Fort Wayne, IN 46805
3beds
1,900sqft
Single Family Residence
Built in 1951
0.41 Acres Lot
$205,500 Zestimate®
$--/sqft
$1,676 Estimated rent
Home value
$205,500
$195,000 - $218,000
$1,676/mo
Zestimate® history
Loading...
Owner options
Explore your selling options
What's special
Welcome to your new home! This charming 1.5-story, 3 bedroom, 2 full bath residence offers a perfect blend of comfort and versatility. The spacious layout features two living spaces—a cozy living room and a family room—providing ample room for the entire family to relax and unwind. The open kitchen is a chef's delight, ideal for entertaining and family gatherings. The highlight of this home is the expansive upstairs room, offering endless possibilities as a master bedroom or flex space to suit your needs. Imagine the potential for a private sanctuary, home office, or recreation room—the choice is yours! Upgrades abound with a newer roof, HVAC system, and water heater, ensuring worry-free living. Conveniently located near downtown, schools, and shopping, this home is a perfect blend of convenience and comfort. Don't miss the opportunity to make this house your home—schedule a viewing today!
Zillow last checked: 8 hours ago
Listing updated: January 14, 2024 at 06:46am
Listed by:
Alyssa Schendel Cell:260-515-6059,
North Eastern Group Realty
Bought with:
Tony Ervin, RB14045188
Mike Thomas Assoc., Inc
Source: IRMLS,MLS#: 202343536
Facts & features
Interior
Bedrooms & bathrooms
- Bedrooms: 3
- Bathrooms: 2
- Full bathrooms: 2
- Main level bedrooms: 2
Bedroom 1
- Level: Upper
Bedroom 2
- Level: Main
Family room
- Level: Main
- Area: 324
- Dimensions: 18 x 18
Kitchen
- Level: Main
- Area: 168
- Dimensions: 12 x 14
Living room
- Level: Main
- Area: 252
- Dimensions: 21 x 12
Heating
- Forced Air
Cooling
- Central Air
Features
- Basement: Crawl Space
- Has fireplace: No
Interior area
- Total structure area: 1,900
- Total interior livable area: 1,900 sqft
- Finished area above ground: 1,900
- Finished area below ground: 0
Property
Parking
- Total spaces: 2
- Parking features: Attached
- Attached garage spaces: 2
Features
- Levels: One and One Half
- Stories: 1
Lot
- Size: 0.41 Acres
- Dimensions: 61X293
- Features: Level
Details
- Parcel number: 020831231010.000072
Construction
Type & style
- Home type: SingleFamily
- Property subtype: Single Family Residence
Materials
- Vinyl Siding
Condition
- New construction: No
- Year built: 1951
Utilities & green energy
- Sewer: City
- Water: City
Community & neighborhood
Location
- Region: Fort Wayne
- Subdivision: None
Price history
| Date | Event | Price |
|---|---|---|
| 1/12/2024 | Sold | $177,000-1.6% |
Source: | ||
| 12/15/2023 | Pending sale | $179,950 |
Source: | ||
| 12/13/2023 | Price change | $179,950-5.3% |
Source: | ||
| 12/2/2023 | Listed for sale | $189,999+52% |
Source: | ||
| 11/28/2023 | Sold | $125,000-24.2% |
Source: | ||
Public tax history
| Year | Property taxes | Tax assessment |
|---|---|---|
| 2024 | $1,756 +17.9% | $186,400 +10.8% |
| 2023 | $1,490 +18.2% | $168,200 +20.5% |
| 2022 | $1,260 +7.5% | $139,600 +15.2% |
Find assessor info on the county website
Neighborhood: Frances Slocum
Nearby schools
GreatSchools rating
- 3/10Brentwood Elementary SchoolGrades: PK-5Distance: 0.5 mi
- 5/10Lakeside Middle SchoolGrades: 6-8Distance: 1.1 mi
- 2/10North Side High SchoolGrades: 9-12Distance: 1.9 mi
Schools provided by the listing agent
- Elementary: Brentwood
- Middle: Lakeside
- High: North Side
- District: Fort Wayne Community
Source: IRMLS. This data may not be complete. We recommend contacting the local school district to confirm school assignments for this home.

Get pre-qualified for a loan
At Zillow Home Loans, we can pre-qualify you in as little as 5 minutes with no impact to your credit score.An equal housing lender. NMLS #10287.
Sell for more on Zillow
Get a free Zillow Showcase℠ listing and you could sell for .
$205,500
2% more+ $4,110
With Zillow Showcase(estimated)
$209,610

