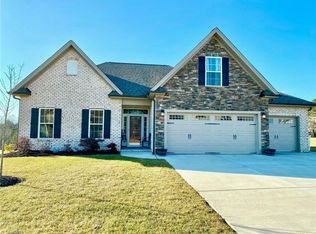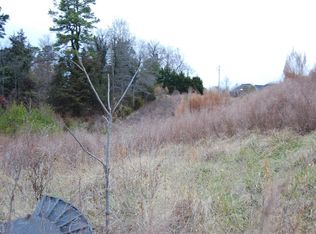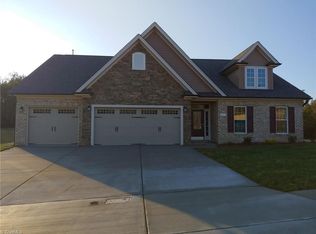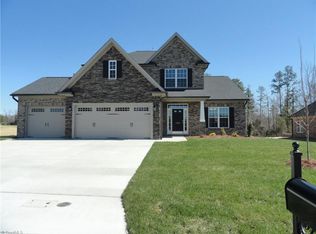Sold for $540,000 on 03/27/24
$540,000
2827 Fallin Ct, High Point, NC 27262
4beds
2,673sqft
Stick/Site Built, Residential, Single Family Residence
Built in 2019
0.31 Acres Lot
$557,200 Zestimate®
$--/sqft
$2,567 Estimated rent
Home value
$557,200
$524,000 - $591,000
$2,567/mo
Zestimate® history
Loading...
Owner options
Explore your selling options
What's special
Experience the epitome of single-level living in this charming brick home, with a blend of mostly brick and some cementitious exteriors. The semi-open floor plan features a stone gas log fireplace and lofty 9-foot ceilings on the main level. Elegant touch of arch doorways, engineered wood, carpet, and tile flooring. The kitchen, a chef's dream equipped with granite countertops, stainless steel appliances, a convection oven, and a gas cooktop, perfectly overlooking the living area with a countertop height bar. A luxurious primary bedroom complemented by a generous walk-in closet, and a primary bath with a seated tile shower, tile flooring, and granite countertops. Additional highlights include new roof, a serene sunroom, inviting covered front and rear porches, a charming paver patio, a Sprinkler system, a 2-car garage, and a separate laundry room. Upstairs, find versatility with a fourth bedroom, bonus room, and full bath. Ample walk-in storage in the attic space completes this home.
Zillow last checked: 8 hours ago
Listing updated: April 11, 2024 at 08:58am
Listed by:
Jim Duncan 336-509-1907,
Allen Tate Summerfield,
Betty A. Smith 336-451-4923,
Allen Tate Summerfield
Bought with:
Megan Johnson, 311321
Carolina Home Partners by eXp Realty
Source: Triad MLS,MLS#: 1126909 Originating MLS: Greensboro
Originating MLS: Greensboro
Facts & features
Interior
Bedrooms & bathrooms
- Bedrooms: 4
- Bathrooms: 3
- Full bathrooms: 3
- Main level bathrooms: 2
Primary bedroom
- Level: Main
- Dimensions: 17.92 x 12.5
Bedroom 2
- Level: Main
- Dimensions: 14.33 x 11.75
Bedroom 3
- Level: Main
- Dimensions: 11.83 x 11.5
Bedroom 4
- Level: Second
- Dimensions: 11.42 x 11.42
Bonus room
- Level: Second
- Dimensions: 15.92 x 11.42
Breakfast
- Level: Main
- Dimensions: 10.83 x 10.75
Dining room
- Level: Main
- Dimensions: 11 x 10.5
Entry
- Level: Main
- Dimensions: 19.25 x 5
Kitchen
- Level: Main
- Dimensions: 14.92 x 10.83
Laundry
- Level: Main
- Dimensions: 9.92 x 5.5
Living room
- Level: Main
- Dimensions: 19.58 x 17.83
Sunroom
- Level: Main
- Dimensions: 16.25 x 9.75
Heating
- Forced Air, Zoned, Natural Gas
Cooling
- Central Air, Zoned
Appliances
- Included: Microwave, Dishwasher, Disposal, Gas Cooktop, Gas Water Heater
- Laundry: Dryer Connection, Main Level, Washer Hookup
Features
- Dead Bolt(s), Solid Surface Counter
- Flooring: Carpet, Tile
- Doors: Arched Doorways
- Has basement: No
- Attic: Floored,Walk-In
- Number of fireplaces: 1
- Fireplace features: Gas Log, Living Room
Interior area
- Total structure area: 2,673
- Total interior livable area: 2,673 sqft
- Finished area above ground: 2,673
Property
Parking
- Total spaces: 2
- Parking features: Driveway, Garage, Garage Door Opener, Attached
- Attached garage spaces: 2
- Has uncovered spaces: Yes
Features
- Levels: One and One Half
- Stories: 1
- Exterior features: Sprinkler System
- Pool features: None
Lot
- Size: 0.31 Acres
- Features: Cleared, Level, Subdivided, Not in Flood Zone
Details
- Parcel number: 16301K0000078000
- Zoning: PDR
- Special conditions: Owner Sale
Construction
Type & style
- Home type: SingleFamily
- Architectural style: Transitional
- Property subtype: Stick/Site Built, Residential, Single Family Residence
Materials
- Brick, Cement Siding
- Foundation: Slab
Condition
- Year built: 2019
Utilities & green energy
- Sewer: Public Sewer
- Water: Public
Community & neighborhood
Security
- Security features: Smoke Detector(s)
Location
- Region: High Point
- Subdivision: Country Club Estates
HOA & financial
HOA
- Has HOA: Yes
- HOA fee: $380 annually
Other
Other facts
- Listing agreement: Exclusive Right To Sell
Price history
| Date | Event | Price |
|---|---|---|
| 3/27/2024 | Sold | $540,000+0% |
Source: | ||
| 3/4/2024 | Pending sale | $539,900 |
Source: | ||
| 1/31/2024 | Price change | $539,900-0.9% |
Source: | ||
| 12/6/2023 | Listed for sale | $545,000+65.1% |
Source: | ||
| 10/7/2019 | Sold | $330,185 |
Source: | ||
Public tax history
| Year | Property taxes | Tax assessment |
|---|---|---|
| 2025 | $4,045 | $340,590 |
| 2024 | $4,045 +2.6% | $340,590 |
| 2023 | $3,942 | $340,590 |
Find assessor info on the county website
Neighborhood: 27262
Nearby schools
GreatSchools rating
- 7/10Friendship ElementaryGrades: PK-5Distance: 5.2 mi
- 5/10Ledford MiddleGrades: 6-8Distance: 4.2 mi
- 4/10Ledford Senior HighGrades: 9-12Distance: 4.9 mi
Schools provided by the listing agent
- Elementary: Friendship
- Middle: Ledford
- High: Ledford
Source: Triad MLS. This data may not be complete. We recommend contacting the local school district to confirm school assignments for this home.
Get a cash offer in 3 minutes
Find out how much your home could sell for in as little as 3 minutes with a no-obligation cash offer.
Estimated market value
$557,200
Get a cash offer in 3 minutes
Find out how much your home could sell for in as little as 3 minutes with a no-obligation cash offer.
Estimated market value
$557,200



