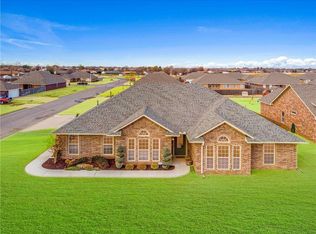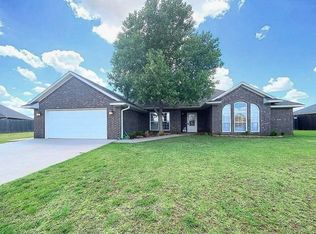Sold for $335,000 on 05/15/25
$335,000
2827 Deer Run, Altus, OK 73521
4beds
2,496sqft
Single Family Residence
Built in 2011
0.33 Acres Lot
$335,500 Zestimate®
$134/sqft
$1,923 Estimated rent
Home value
$335,500
Estimated sales range
Not available
$1,923/mo
Zestimate® history
Loading...
Owner options
Explore your selling options
What's special
Spacious 4-Bedroom Home in a Great Neighborhood – Just Minutes from AAFB! Seller is offering a $5,000 painting allowance, giving the buyer the freedom to customize the home to their taste!
Welcome home to this beautiful 4-bedroom, 2-bathroom, 3 car garage residence in a desirable neighborhood, offering a split floor plan for ultimate privacy. The primary suite is situated on one end of the home, featuring a spacious bedroom, a large en-suite bathroom with a soaking tub, separate shower, and a huge walk-in closet. The remaining three bedrooms—each with walk-in closets—and a full bath are located on the opposite side of the house.
The open-concept living area boasts tall ceilings and large windows that fill the space with natural light. The living room flows seamlessly into the dining area and modern kitchen, which includes granite countertops, stainless steel appliances, a snack bar, and a generous pantry.
Brand-new carpet was installed in March 2025 in all bedrooms and the living room, ensuring a fresh and inviting feel.
Outside, you'll find a 3-car garage with an above-ground storm shelter, a circle driveway, and rain gutters. The backyard is fully fenced for privacy and features a covered patio and a nice outbuilding for storage.
This home is a must-see for anyone looking for space, comfort, and convenience—all just minutes from Altus Air Force Base. Schedule your showing today!
Zillow last checked: 8 hours ago
Listing updated: May 16, 2025 at 08:01pm
Listed by:
Jill Graumann 580-706-0259,
Re/Max Property Place
Bought with:
Betty Dosher, 149109
Main Realty, Inc.
Source: MLSOK/OKCMAR,MLS#: 1159933
Facts & features
Interior
Bedrooms & bathrooms
- Bedrooms: 4
- Bathrooms: 2
- Full bathrooms: 2
Appliances
- Included: Dishwasher, Microwave, Refrigerator
- Laundry: Laundry Room
Features
- Ceiling Fan(s)
- Flooring: Carpet, Tile
- Number of fireplaces: 1
- Fireplace features: Gas Log
Interior area
- Total structure area: 2,496
- Total interior livable area: 2,496 sqft
Property
Parking
- Total spaces: 3
- Parking features: Circular Driveway, Concrete
- Garage spaces: 3
- Has uncovered spaces: Yes
Features
- Levels: One
- Stories: 1
- Patio & porch: Patio
- Exterior features: Rain Gutters
Lot
- Size: 0.33 Acres
- Features: Corner Lot
Details
- Additional structures: Outbuilding
- Parcel number: 2827NONEDeer73521
- Special conditions: None
Construction
Type & style
- Home type: SingleFamily
- Architectural style: Traditional
- Property subtype: Single Family Residence
Materials
- Brick
- Foundation: Slab
- Roof: Composition
Condition
- Year built: 2011
Community & neighborhood
Location
- Region: Altus
Other
Other facts
- Listing terms: Cash,Conventional,Sell FHA or VA,Rural Housing Services
Price history
| Date | Event | Price |
|---|---|---|
| 5/15/2025 | Sold | $335,000-4.3%$134/sqft |
Source: | ||
| 4/5/2025 | Pending sale | $349,900$140/sqft |
Source: | ||
| 3/16/2025 | Listed for sale | $349,900+22.8%$140/sqft |
Source: | ||
| 2/16/2021 | Sold | $285,000-0.7%$114/sqft |
Source: | ||
| 2/4/2021 | Pending sale | $286,900$115/sqft |
Source: C-21 Altus Prestige, Inc. #943338 | ||
Public tax history
| Year | Property taxes | Tax assessment |
|---|---|---|
| 2024 | $3,220 +6.8% | $37,139 +5% |
| 2023 | $3,015 +5.6% | $35,370 +5% |
| 2022 | $2,854 +14.9% | $33,686 +15.9% |
Find assessor info on the county website
Neighborhood: 73521
Nearby schools
GreatSchools rating
- 10/10Rivers Elementary SchoolGrades: PK-4Distance: 0.9 mi
- 7/10Altus Junior High SchoolGrades: 7-8Distance: 3.2 mi
- 5/10Altus High SchoolGrades: 9-12Distance: 2.1 mi
Schools provided by the listing agent
- Elementary: Altus Early Childhood Center,Altus ES,Altus Primary School,Rivers ES
- Middle: Altus Intermediate School,Altus JHS
- High: Altus HS
Source: MLSOK/OKCMAR. This data may not be complete. We recommend contacting the local school district to confirm school assignments for this home.

Get pre-qualified for a loan
At Zillow Home Loans, we can pre-qualify you in as little as 5 minutes with no impact to your credit score.An equal housing lender. NMLS #10287.

