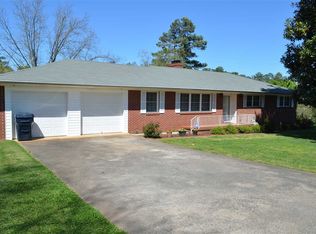Sold for $289,000
$289,000
2827 Bellview Rd, Anderson, SC 29621
3beds
1,860sqft
Single Family Residence
Built in ----
0.51 Acres Lot
$322,300 Zestimate®
$155/sqft
$1,787 Estimated rent
Home value
$322,300
$306,000 - $338,000
$1,787/mo
Zestimate® history
Loading...
Owner options
Explore your selling options
What's special
Location! Character! Space! This 3 bedroom, 2 bathroom home sits on a half acre and is located minutes from highway 81, downtown Anderson, and Clemson Boulevard. It is in the desirable Concord/McCants/T.L. Hanna school zone. This is a traditional brick ranch home in one of Anderson's best areas that has over 1,800 square feet on the main level and over 1,600 square feet for storage or future expansion in the unfinished walk-out basement. 2827 Bellview has the original character of Bellview Estates like solid wooden doors, dental molding, hardwood floors in some rooms, gas log fireplace, and built in bookshelves; but with endless potential and lots of storage space. After exploring the main floor, go downstairs to the full basement to discover a laundry chute ready for a new washer and dryer, a garage door ready for your vehicle or lawn equipment, a large workshop, a large recreational room with a traditional wood burning fire place, an office, and two additional rooms for storage! This home has plenty of curb appeal with beautiful azalea bushes, pecan trees, and a mature lawn. This home has an irrigation system in place that just needs one line fixed to return to usage. To the left of the home sits an extra awning for parking, a basketball court, and a concrete patio with picnic table to enjoy any beautiful day. This home has great bones, an updated HVAC system in 2020, and a new dehumidifier for the basement in 2021. A great home in a great location in the heart of Anderson, South Carolina!
*Multiple offer status, highest and best offers due by 5:00 PM 5/5/23.
Zillow last checked: 8 hours ago
Listing updated: October 09, 2024 at 07:07am
Listed by:
Brandon Meares 864-303-3031,
Meares Land & Auction
Bought with:
Katrina Carson, 109770
Jubilee Realtors, LLC
Source: WUMLS,MLS#: 20261196 Originating MLS: Western Upstate Association of Realtors
Originating MLS: Western Upstate Association of Realtors
Facts & features
Interior
Bedrooms & bathrooms
- Bedrooms: 3
- Bathrooms: 2
- Full bathrooms: 2
- Main level bathrooms: 2
- Main level bedrooms: 3
Primary bedroom
- Level: Main
- Dimensions: 15x13
Bedroom 2
- Level: Main
- Dimensions: 15x12
Bedroom 3
- Level: Main
- Dimensions: 12x11
Primary bathroom
- Level: Main
- Dimensions: 6x5
Den
- Level: Main
- Dimensions: 23x15
Kitchen
- Level: Main
- Dimensions: 15x9
Living room
- Level: Main
- Dimensions: 23x14
Office
- Level: Lower
- Dimensions: 10x7
Other
- Level: Lower
- Dimensions: 22x27
Other
- Features: Other
- Level: Lower
- Dimensions: 29x10
Recreation
- Level: Lower
- Dimensions: 19x22
Workshop
- Level: Lower
- Dimensions: 26x11
Heating
- Central, Gas
Cooling
- Central Air, Electric
Appliances
- Included: Dishwasher, Electric Oven, Electric Range, Refrigerator
Features
- Bookcases, Built-in Features, Ceiling Fan(s), Fireplace, Laminate Countertop, Bath in Primary Bedroom, Main Level Primary, Shower Only, Walk-In Closet(s), Window Treatments, Workshop
- Flooring: Carpet, Ceramic Tile, Hardwood, Laminate
- Windows: Blinds
- Basement: Full,Garage Access,Unfinished,Walk-Out Access
- Has fireplace: Yes
- Fireplace features: Gas Log, Multiple
Interior area
- Total structure area: 3,500
- Total interior livable area: 1,860 sqft
- Finished area above ground: 1,860
- Finished area below ground: 1,640
Property
Parking
- Total spaces: 1
- Parking features: Attached Carport, Basement, Driveway
- Garage spaces: 1
- Has carport: Yes
Features
- Levels: One
- Stories: 1
- Patio & porch: Patio
- Exterior features: Fence, Handicap Accessible, Sprinkler/Irrigation, Patio
- Fencing: Yard Fenced
Lot
- Size: 0.51 Acres
- Features: City Lot, Hardwood Trees, Subdivision, Sloped, Trees
Details
- Parcel number: 1480403013000
Construction
Type & style
- Home type: SingleFamily
- Architectural style: Ranch
- Property subtype: Single Family Residence
Materials
- Brick
- Foundation: Basement
- Roof: Architectural,Shingle
Utilities & green energy
- Sewer: Public Sewer
- Water: Public
- Utilities for property: Cable Available, Electricity Available, Natural Gas Available, Phone Available, Sewer Available, Water Available
Community & neighborhood
Security
- Security features: Security System Owned, Smoke Detector(s)
Community
- Community features: Sidewalks
Location
- Region: Anderson
- Subdivision: Bellview Estates
HOA & financial
HOA
- Has HOA: No
Other
Other facts
- Listing agreement: Exclusive Right To Sell
Price history
| Date | Event | Price |
|---|---|---|
| 6/9/2023 | Sold | $289,000$155/sqft |
Source: | ||
| 5/6/2023 | Contingent | $289,000$155/sqft |
Source: | ||
| 4/10/2023 | Listed for sale | $289,000$155/sqft |
Source: | ||
Public tax history
| Year | Property taxes | Tax assessment |
|---|---|---|
| 2024 | -- | $17,290 +129.3% |
| 2023 | $2,979 +1.7% | $7,540 |
| 2022 | $2,930 +9.5% | $7,540 +14.1% |
Find assessor info on the county website
Neighborhood: 29621
Nearby schools
GreatSchools rating
- 6/10Concord Elementary SchoolGrades: PK-5Distance: 1 mi
- 7/10Mccants Middle SchoolGrades: 6-8Distance: 0.7 mi
- 8/10T. L. Hanna High SchoolGrades: 9-12Distance: 3 mi
Schools provided by the listing agent
- Elementary: Concord Elem
- Middle: Mccants Middle
- High: Tl Hanna High
Source: WUMLS. This data may not be complete. We recommend contacting the local school district to confirm school assignments for this home.
Get a cash offer in 3 minutes
Find out how much your home could sell for in as little as 3 minutes with a no-obligation cash offer.
Estimated market value$322,300
Get a cash offer in 3 minutes
Find out how much your home could sell for in as little as 3 minutes with a no-obligation cash offer.
Estimated market value
$322,300
