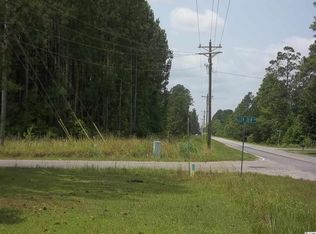Sold for $260,000 on 06/30/25
$260,000
2827 Allen Dew Rd., Conway, SC 29527
3beds
1,237sqft
Single Family Residence
Built in 2020
0.53 Acres Lot
$256,200 Zestimate®
$210/sqft
$1,789 Estimated rent
Home value
$256,200
$241,000 - $274,000
$1,789/mo
Zestimate® history
Loading...
Owner options
Explore your selling options
What's special
Welcome home to this beautiful house located just minutes from downtown Conway! Situated on a half acre with NO HOA this move-in ready, single-level house is waiting on you! From the time you walk in the front door of this charming, three bedroom and two bath house, you will feel instantly at home. The open concept and split floor plan provides lots of space. The great room is complete with a vaulted ceiling and with a fabulous view of the backyard. The spacious kitchen has stainless steel appliances, a breakfast nook and a pantry. It also includes a breakfast bar with two stools to start your day. The primary bedroom has a tray ceiling, walk-in closet and carpet for your comfort as well as a large bathroom with dual sinks and shower. The additional bedrooms are spacious. The second bathroom has a tub/shower combination. The house also has a screened in back porch and a patio that would be great for relaxing, cookouts and making memories. The backyard is beautifully fenced in too. The yard includes a sprinkler system for your convenience. You can also park your RV or boat at your house! Here is your opportunity to experience country living at its best, but also be in close proximity to the river, ocean, shops, dining, and schools.
Zillow last checked: 8 hours ago
Listing updated: July 03, 2025 at 06:02am
Listed by:
Lee and Tammy Boyd Team admin@duncangroupproperties.com,
Duncan Group Properties,
Bryan Lee L Boyd 843-333-7628,
Duncan Group Properties
Bought with:
Gregg H Smith, 74267
CENTURY 21 Broadhurst
Source: CCAR,MLS#: 2508235 Originating MLS: Coastal Carolinas Association of Realtors
Originating MLS: Coastal Carolinas Association of Realtors
Facts & features
Interior
Bedrooms & bathrooms
- Bedrooms: 3
- Bathrooms: 2
- Full bathrooms: 2
Primary bedroom
- Level: Main
Bedroom 1
- Level: Main
Bedroom 2
- Level: Main
Dining room
- Features: Living/Dining Room
Kitchen
- Features: Breakfast Area, Kitchen Exhaust Fan, Pantry, Stainless Steel Appliances
Living room
- Features: Ceiling Fan(s), Vaulted Ceiling(s)
Other
- Features: Bedroom on Main Level
Heating
- Central, Electric
Cooling
- Central Air
Appliances
- Included: Dishwasher, Microwave, Range, Range Hood
- Laundry: Washer Hookup
Features
- Split Bedrooms, Bedroom on Main Level, Breakfast Area, Stainless Steel Appliances
- Flooring: Carpet, Other
Interior area
- Total structure area: 1,537
- Total interior livable area: 1,237 sqft
Property
Parking
- Total spaces: 4
- Parking features: Driveway
- Has uncovered spaces: Yes
Features
- Levels: One
- Stories: 1
- Patio & porch: Rear Porch, Front Porch, Patio, Porch, Screened
- Exterior features: Fence, Sprinkler/Irrigation, Porch, Patio, Storage
Lot
- Size: 0.53 Acres
- Features: Outside City Limits, Rectangular, Rectangular Lot
Details
- Additional parcels included: ,
- Parcel number: 37902030016
- Zoning: CFA
- Special conditions: None
Construction
Type & style
- Home type: SingleFamily
- Architectural style: Ranch
- Property subtype: Single Family Residence
Materials
- Vinyl Siding
- Foundation: Slab
Condition
- Resale
- Year built: 2020
Details
- Builder name: CREEKSIDE
Utilities & green energy
- Water: Public
- Utilities for property: Electricity Available, Phone Available, Sewer Available, Water Available
Community & neighborhood
Security
- Security features: Smoke Detector(s)
Location
- Region: Conway
- Subdivision: Not within a Subdivision
HOA & financial
HOA
- Has HOA: No
Other
Other facts
- Listing terms: Cash,Conventional,FHA,VA Loan
Price history
| Date | Event | Price |
|---|---|---|
| 6/30/2025 | Sold | $260,000-6.8%$210/sqft |
Source: | ||
| 5/22/2025 | Contingent | $279,000$226/sqft |
Source: | ||
| 4/29/2025 | Price change | $279,000-2.1%$226/sqft |
Source: | ||
| 4/2/2025 | Listed for sale | $285,000$230/sqft |
Source: | ||
Public tax history
Tax history is unavailable.
Neighborhood: 29527
Nearby schools
GreatSchools rating
- 7/10Pee Dee Elementary SchoolGrades: PK-5Distance: 2.2 mi
- 4/10Whittemore Park Middle SchoolGrades: 6-8Distance: 4.2 mi
- 5/10Conway High SchoolGrades: 9-12Distance: 4.5 mi
Schools provided by the listing agent
- Elementary: Pee Dee Elementary School
- Middle: Whittemore Park Middle School
- High: Conway High School
Source: CCAR. This data may not be complete. We recommend contacting the local school district to confirm school assignments for this home.

Get pre-qualified for a loan
At Zillow Home Loans, we can pre-qualify you in as little as 5 minutes with no impact to your credit score.An equal housing lender. NMLS #10287.
Sell for more on Zillow
Get a free Zillow Showcase℠ listing and you could sell for .
$256,200
2% more+ $5,124
With Zillow Showcase(estimated)
$261,324