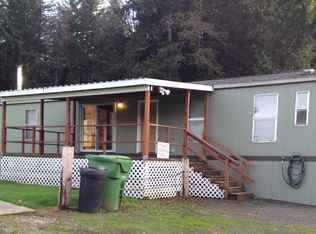Sold
$629,000
28268 Old Rainier Rd, Rainier, OR 97048
4beds
3,494sqft
Residential, Single Family Residence
Built in 1965
5.49 Acres Lot
$661,300 Zestimate®
$180/sqft
$3,631 Estimated rent
Home value
$661,300
$615,000 - $714,000
$3,631/mo
Zestimate® history
Loading...
Owner options
Explore your selling options
What's special
Don't miss your chance to secure this one-of-a-kind property! This wonderful daylight ranch sits on 5.49 sprawling acres. Enjoy the peaceful and serene setting from the brand-new deck or take advantage of the private and spacious backyard totally surrounded by nature. You have plenty of room to expand, with ADU potential - plus theres already a shop and barn, providing plenty of storage space for all your equipment, a boat or RV- or animals! The house itself is an expansive 3,494 sqft. Incredible opportunity for multigenerational living or separate living quarters. With two fully equipped kitchens, renovated bathrooms, and multiple living areas on both levels; this home is perfect for hosting large gatherings or accommodating extended family! Recently updated with a new roof (2022) and newer siding (2020). Tons of storage, both in and out. Large, conveniently located mud/utility room. Ample parking and gated entrance. Adjacent to the High School + just minutes to Hwy 30 and the Columbia River!
Zillow last checked: 8 hours ago
Listing updated: August 18, 2023 at 09:06am
Listed by:
Craig Reger 503-970-8982,
Reger Homes, LLC,
Shannon Kehoe 503-970-8982,
Reger Homes, LLC
Bought with:
Sarah Borders, 201226107
RE/MAX Powerpros
Source: RMLS (OR),MLS#: 23569739
Facts & features
Interior
Bedrooms & bathrooms
- Bedrooms: 4
- Bathrooms: 4
- Full bathrooms: 3
- Partial bathrooms: 1
- Main level bathrooms: 3
Primary bedroom
- Features: Bathroom, Ceiling Fan, Deck, Exterior Entry, Double Closet, Vinyl Floor
- Level: Main
- Area: 168
- Dimensions: 12 x 14
Bedroom 2
- Features: Bathroom, Ceiling Fan, Walkin Closet, Walkin Shower, Wallto Wall Carpet
- Level: Main
- Area: 143
- Dimensions: 11 x 13
Bedroom 3
- Features: Closet
- Level: Lower
- Area: 255
- Dimensions: 17 x 15
Bedroom 4
- Features: Closet
- Level: Lower
- Area: 255
- Dimensions: 17 x 15
Dining room
- Features: Builtin Features, Deck, French Doors, Kitchen Dining Room Combo, Laminate Flooring
- Level: Main
- Area: 224
- Dimensions: 16 x 14
Family room
- Features: Ceiling Fan, Laminate Flooring
- Level: Main
- Area: 143
- Dimensions: 13 x 11
Kitchen
- Features: Dishwasher, Kitchen Dining Room Combo, Free Standing Range, Free Standing Refrigerator, Granite, Laminate Flooring
- Level: Main
- Area: 110
- Width: 11
Living room
- Features: Ceiling Fan, Fireplace, Laminate Flooring
- Level: Main
- Area: 322
- Dimensions: 14 x 23
Heating
- Forced Air, Heat Pump, Fireplace(s)
Cooling
- Central Air
Appliances
- Included: Dishwasher, Free-Standing Range, Free-Standing Refrigerator, Range Hood, Stainless Steel Appliance(s), Washer/Dryer, Electric Water Heater
- Laundry: Laundry Room
Features
- Ceiling Fan(s), Granite, Marble, Pantry, Closet, Bathroom, Walk-In Closet(s), Walkin Shower, Built-in Features, Kitchen Dining Room Combo, Double Closet
- Flooring: Concrete, Laminate, Tile, Vinyl, Wall to Wall Carpet
- Doors: French Doors
- Windows: Double Pane Windows, Vinyl Frames
- Basement: Exterior Entry,Finished,Separate Living Quarters Apartment Aux Living Unit
- Number of fireplaces: 2
- Fireplace features: Insert, Propane, Wood Burning
Interior area
- Total structure area: 3,494
- Total interior livable area: 3,494 sqft
Property
Parking
- Total spaces: 2
- Parking features: Driveway, RV Access/Parking, RV Boat Storage, Garage Door Opener, Attached
- Attached garage spaces: 2
- Has uncovered spaces: Yes
Accessibility
- Accessibility features: Main Floor Bedroom Bath, One Level, Utility Room On Main, Walkin Shower, Accessibility
Features
- Stories: 2
- Patio & porch: Deck, Porch
- Exterior features: Garden, Yard, Exterior Entry
- Fencing: Fenced
- Has view: Yes
- View description: Seasonal, Territorial, Trees/Woods
Lot
- Size: 5.49 Acres
- Features: Gentle Sloping, Level, Private, Trees, Acres 5 to 7
Details
- Additional structures: Barn, Gazebo, RVParking, RVBoatStorage, SeparateLivingQuartersApartmentAuxLivingUnit
- Parcel number: 19526
- Zoning: CO:RR-5
Construction
Type & style
- Home type: SingleFamily
- Architectural style: Custom Style,Daylight Ranch
- Property subtype: Residential, Single Family Residence
Materials
- Cement Siding
- Roof: Composition
Condition
- Updated/Remodeled
- New construction: No
- Year built: 1965
Utilities & green energy
- Gas: Propane
- Sewer: Septic Tank
- Water: Well
Community & neighborhood
Location
- Region: Rainier
Other
Other facts
- Listing terms: Cash,Conventional
- Road surface type: Concrete, Paved
Price history
| Date | Event | Price |
|---|---|---|
| 8/18/2023 | Sold | $629,000$180/sqft |
Source: | ||
| 7/12/2023 | Pending sale | $629,000$180/sqft |
Source: | ||
| 6/23/2023 | Listed for sale | $629,000+156.7%$180/sqft |
Source: | ||
| 6/29/2010 | Sold | $245,000-36.5%$70/sqft |
Source: Public Record Report a problem | ||
| 12/8/2006 | Sold | $385,944$110/sqft |
Source: Public Record Report a problem | ||
Public tax history
| Year | Property taxes | Tax assessment |
|---|---|---|
| 2024 | $5,773 +24.3% | $485,350 +26% |
| 2023 | $4,644 +0.5% | $385,270 +3% |
| 2022 | $4,622 +5.5% | $374,050 +3% |
Find assessor info on the county website
Neighborhood: 97048
Nearby schools
GreatSchools rating
- 4/10Hudson Park Elementary SchoolGrades: K-6Distance: 0.2 mi
- 6/10Rainier Jr/Sr High SchoolGrades: 7-12Distance: 0.2 mi
Schools provided by the listing agent
- Elementary: Hudson Park
- Middle: Rainier
- High: Rainier
Source: RMLS (OR). This data may not be complete. We recommend contacting the local school district to confirm school assignments for this home.

Get pre-qualified for a loan
At Zillow Home Loans, we can pre-qualify you in as little as 5 minutes with no impact to your credit score.An equal housing lender. NMLS #10287.
