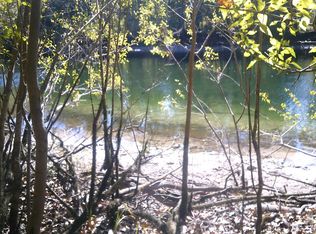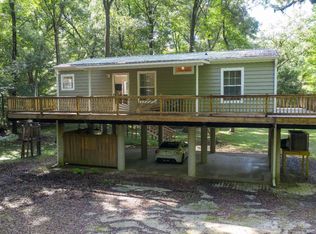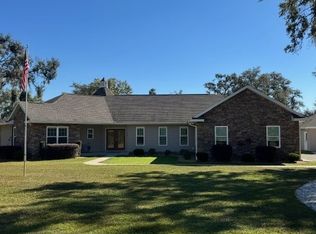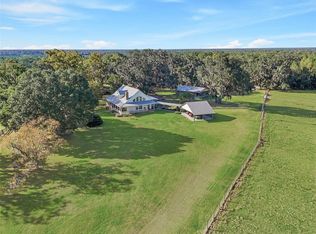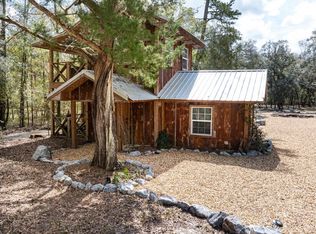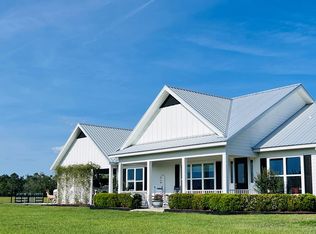Welcome to Your Dream Riverfront Escape! This custom-built, fully furnished home sits on 2.21 acres with direct frontage on the crystal-clear, spring-fed Ichetucknee River, located in the sought after Ichetucknee River Estates. Offering 1,634 sq ft of comfortable living space and a total of 4,688 sq ft under roof, including an additional cook house or guest quarters with a full bathroom, this property is the perfect blend of Fun, function, and modern convenience. The outdoor amenities are truly exceptional, starting with a private 3-tier dock, designed for swimming, tubing, boating, or simply enjoying an unforgettable splash into the river. The new boardwalk, constructed with marine-grade poles and decking built to last, leads you straight to the water's edge, providing seamless access to the river while withstanding the elements for years to come. Step inside and be greeted by a grand living area featuring rustic furnishings, a majestic real wood spiral staircase, and cathedral ceilings. The panoramic river views are visible from every corner, bringing the beauty of the outdoors inside. Cozy up by the gas fireplace or entertain guests in the open-plan kitchen, complete with real marble countertops, maple cabinets, and a spacious island perfect for gathering. Outside, enjoy the full wrap-around porch, where you can relax and immerse yourself in the serene surroundings. Modern comforts throughout the home include a brand-new tankless hot water heater, a Generac generator, PEX waterline, and power and water running throughout the property, including power and lighting under the house. There's also plenty of room for parking and storage, ensuring this home is as functional as it is beautiful. Ichetucknee River Estates offers access to two parks and a boat ramp, making this fully furnished riverfront retreat the ultimate getaway for those seeking peace, privacy, and adventure. Turn key must see home!
Pending-backups wanted
$1,500,000
28262 29th Lp, Branford, FL 32008
3beds
1,634sqft
Est.:
Single Family Residence
Built in 2010
2.21 Acres Lot
$-- Zestimate®
$918/sqft
$10/mo HOA
What's special
Gas fireplaceCustom-built fully furnished homeCathedral ceilingsMaple cabinets
- 63 days |
- 114 |
- 5 |
Likely to sell faster than
Zillow last checked: 8 hours ago
Listing updated: December 22, 2025 at 12:51pm
Listed by:
Cassie Reardon 352-949-5900,
Diamond CR Real Estate Inc. 352-658-7168
Source: Dixie-Gilchrist Levy Counties BOR,MLS#: 796067
Facts & features
Interior
Bedrooms & bathrooms
- Bedrooms: 3
- Bathrooms: 3
- Full bathrooms: 3
Rooms
- Room types: Kitchen, Kitchen/Dining Combo, Living Room
Primary bedroom
- Features: 1 Master Suite
- Level: Upper
Primary bathroom
- Features: Jetted Tub, Skylight, Walk-in Shower
Heating
- Central, Fireplace(s), Ductless
Cooling
- Central Air
Appliances
- Included: Dryer, Dryer - Electric, Microwave, Convection Oven, Refrigerator, Washer, Water Filter - Whole House, Water Softener
- Laundry: Laundry Closet
Features
- Ceiling Fan(s), Circular Stairs, Fireplace, Open Floorplan, Skylight(s), Wood Cabinets, High Ceilings
- Flooring: Hardwood, Tile
- Doors: French Doors
- Windows: Double Pane Windows, Skylight(s)
- Has fireplace: Yes
- Fireplace features: Gas
- Furnished: Yes
Interior area
- Total structure area: 1,634
- Total interior livable area: 1,634 sqft
Video & virtual tour
Property
Parking
- Parking features: Boat, Driveway, Open, Under House, Gravel
- Has uncovered spaces: Yes
Features
- Levels: 2+ Story
- Patio & porch: Open Deck
- Exterior features: Lighting, Dock
- Has spa: Yes
- Spa features: Bath, Jetted Tub
- On waterfront: Yes
- Waterfront features: Boardwalk, Deeded Access - Private, River Front
- Body of water: Ichetucknee River
- Frontage length: Waterfront Footage: 145
Lot
- Size: 2.21 Acres
- Features: Rectangular Lot, Fruit Trees, Landscaped, Wooded
- Topography: Sloping
- Residential vegetation: Grassed
Details
- Additional structures: Guest House, Shed(s)
- Parcel number: 2706S15E01391010170
- Other equipment: Generator
Construction
Type & style
- Home type: SingleFamily
- Architectural style: Cabin
- Property subtype: Single Family Residence
Materials
- Other, Block
- Foundation: Raised
- Roof: Shingle
Condition
- Year built: 2010
Utilities & green energy
- Sewer: Aerobic Septic
- Water: Well
Community & HOA
Community
- Subdivision: Ichetucknee River Estates
HOA
- Has HOA: Yes
- HOA fee: $120 annually
Location
- Region: Branford
Financial & listing details
- Price per square foot: $918/sqft
- Tax assessed value: $416,198
- Annual tax amount: $3,190
- Date on market: 11/15/2025
- Listing terms: Cash,Conventional,May Sell Furnished
Estimated market value
Not available
Estimated sales range
Not available
Not available
Price history
Price history
| Date | Event | Price |
|---|---|---|
| 12/10/2025 | Pending sale | $1,500,000$918/sqft |
Source: | ||
| 11/15/2025 | Listed for sale | $1,500,000-34.1%$918/sqft |
Source: | ||
| 11/12/2025 | Listing removed | $2,275,000$1,392/sqft |
Source: | ||
| 9/7/2025 | Price change | $2,275,000-8.6%$1,392/sqft |
Source: | ||
| 7/21/2025 | Listed for sale | $2,490,000-0.4%$1,524/sqft |
Source: | ||
Public tax history
Public tax history
| Year | Property taxes | Tax assessment |
|---|---|---|
| 2024 | $3,656 +2.5% | $265,557 +3% |
| 2023 | $3,566 +2.7% | $257,822 +3% |
| 2022 | $3,474 +0.5% | $250,313 +3% |
Find assessor info on the county website
BuyAbility℠ payment
Est. payment
$9,957/mo
Principal & interest
$7434
Property taxes
$1988
Other costs
$535
Climate risks
Neighborhood: 32008
Nearby schools
GreatSchools rating
- 4/10Branford Elementary SchoolGrades: PK-5Distance: 7.3 mi
- 5/10Branford High SchoolGrades: 6-12Distance: 7.7 mi
- 2/10Suwannee Elementary SchoolGrades: PK-5Distance: 26.2 mi
Schools provided by the listing agent
- District: Suwannee
Source: Dixie-Gilchrist Levy Counties BOR. This data may not be complete. We recommend contacting the local school district to confirm school assignments for this home.
- Loading
