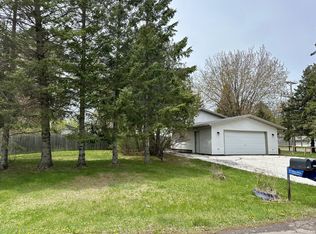Sold for $337,900 on 06/02/25
$337,900
2826 Triggs Ave, Duluth, MN 55811
4beds
1,511sqft
Single Family Residence
Built in 1976
8,276.4 Square Feet Lot
$350,300 Zestimate®
$224/sqft
$2,305 Estimated rent
Home value
$350,300
$329,000 - $371,000
$2,305/mo
Zestimate® history
Loading...
Owner options
Explore your selling options
What's special
Welcome to 2826 Triggs Ave – a beautifully updated 4-bedroom, 2-bath home nestled in the heart of Duluth! This charming property is move-in ready with a long list of recent updates that add comfort and peace of mind. Step inside to find all new windows bringing in natural light throughout. The home features newer carpet and new cabinet doors for a fresh and modern feel. Enjoy cooking in the updated kitchen, complete with new stainless steel appliances. The lower level includes a convenient 3/4 bathroom, and the home is equipped with a newer hot water heater, furnace, and PEX plumbing lines for added efficiency and reliability. Laundry day is a breeze with the included new washer and dryer. Outside, you’ll find a spacious 2-car detached garage. Tenant occupied until May 31st. Don’t miss your chance to own this solid, updated gem in a desirable Duluth location! Whether you're searching for your dream home or looking for a great investment opportunity—this property comes with an active rental license, offering flexibility and potential for income.
Zillow last checked: 8 hours ago
Listing updated: September 08, 2025 at 04:28pm
Listed by:
Jordan DeCaro 218-428-0861,
RE/MAX Results
Bought with:
Lindsay R Pantsar, MN 40756129
Messina & Associates Real Estate
Source: Lake Superior Area Realtors,MLS#: 6118663
Facts & features
Interior
Bedrooms & bathrooms
- Bedrooms: 4
- Bathrooms: 2
- Full bathrooms: 1
- 3/4 bathrooms: 1
- Main level bedrooms: 1
Primary bedroom
- Level: Main
- Area: 93.73 Square Feet
- Dimensions: 9.1 x 10.3
Bedroom
- Level: Main
- Area: 111.15 Square Feet
- Dimensions: 9.5 x 11.7
Bedroom
- Level: Lower
- Area: 125.36 Square Feet
- Dimensions: 12.4 x 10.11
Bedroom
- Level: Lower
- Area: 99.9 Square Feet
- Dimensions: 9 x 11.1
Bathroom
- Level: Lower
- Area: 42.75 Square Feet
- Dimensions: 9.5 x 4.5
Bathroom
- Level: Main
- Area: 45.5 Square Feet
- Dimensions: 9.1 x 5
Dining room
- Level: Main
- Area: 96.9 Square Feet
- Dimensions: 10.2 x 9.5
Family room
- Level: Lower
- Area: 309.56 Square Feet
- Dimensions: 21.8 x 14.2
Kitchen
- Level: Main
- Area: 81.9 Square Feet
- Dimensions: 9.1 x 9
Living room
- Level: Main
- Area: 179.34 Square Feet
- Dimensions: 12.2 x 14.7
Utility room
- Level: Lower
- Area: 73.71 Square Feet
- Dimensions: 9.1 x 8.1
Heating
- Forced Air, Natural Gas
Features
- Basement: Full,Finished
- Has fireplace: No
Interior area
- Total interior livable area: 1,511 sqft
- Finished area above ground: 793
- Finished area below ground: 718
Property
Parking
- Total spaces: 2
- Parking features: Detached
- Garage spaces: 2
Features
- Levels: Split Entry
Lot
- Size: 8,276 sqft
- Dimensions: 65 x 125
Details
- Foundation area: 624
- Parcel number: 010341000940
Construction
Type & style
- Home type: SingleFamily
- Property subtype: Single Family Residence
Materials
- Aluminum, Frame/Wood
- Foundation: Concrete Perimeter
- Roof: Asphalt Shingle
Condition
- Previously Owned
- Year built: 1976
Utilities & green energy
- Electric: Minnesota Power
- Sewer: Public Sewer
- Water: Public
Community & neighborhood
Location
- Region: Duluth
Other
Other facts
- Listing terms: Cash,Conventional,FHA,VA Loan
Price history
| Date | Event | Price |
|---|---|---|
| 6/2/2025 | Sold | $337,900-0.6%$224/sqft |
Source: | ||
| 5/5/2025 | Pending sale | $339,900$225/sqft |
Source: | ||
| 4/29/2025 | Contingent | $339,900$225/sqft |
Source: | ||
| 4/22/2025 | Price change | $339,900-2.9%$225/sqft |
Source: | ||
| 4/14/2025 | Listed for sale | $349,900+218.1%$232/sqft |
Source: | ||
Public tax history
| Year | Property taxes | Tax assessment |
|---|---|---|
| 2024 | $1,866 +0.9% | $192,400 +47.1% |
| 2023 | $1,850 +4.3% | $130,800 +7% |
| 2022 | $1,774 +63.1% | $122,200 +14.7% |
Find assessor info on the county website
Neighborhood: Kenwood
Nearby schools
GreatSchools rating
- 6/10Lowell Elementary SchoolGrades: K-5Distance: 0.7 mi
- 3/10Lincoln Park Middle SchoolGrades: 6-8Distance: 4.5 mi
- 5/10Denfeld Senior High SchoolGrades: 9-12Distance: 5.6 mi

Get pre-qualified for a loan
At Zillow Home Loans, we can pre-qualify you in as little as 5 minutes with no impact to your credit score.An equal housing lender. NMLS #10287.
Sell for more on Zillow
Get a free Zillow Showcase℠ listing and you could sell for .
$350,300
2% more+ $7,006
With Zillow Showcase(estimated)
$357,306