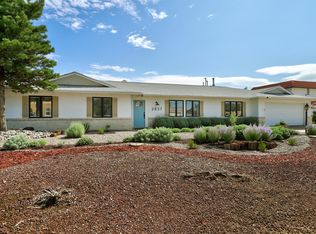Sold
Price Unknown
2826 Trevino Dr SE, Rio Rancho, NM 87124
3beds
2,240sqft
Single Family Residence
Built in 1983
0.26 Acres Lot
$383,700 Zestimate®
$--/sqft
$2,386 Estimated rent
Home value
$383,700
$365,000 - $407,000
$2,386/mo
Zestimate® history
Loading...
Owner options
Explore your selling options
What's special
Wonderful ranch style home on a generous sized lot. Updates include beautifully remodeled kitchen with quartz counters, newer sewer line, attractive hardwood flooring in main living area and dining room, and newer hot water heater with recirculating pump. Spacious primary suite with 2 walk-in closets. Private backyard has drive through access, and water line for RV. Oversized two car garage has a workshop area. You'll love the 2 living areas, formal dining room, and sunroom. This home has refrigerated air! Some areas of the home need work. Flooring is missing in some areas. Being sold in as is condition.
Zillow last checked: 8 hours ago
Listing updated: March 11, 2024 at 05:33pm
Listed by:
Lisa Hebenstreit 505-242-2272,
Lisa Hebenstreit Realty, LLC
Bought with:
Myriah Dean, REC20220255
Keller Williams Realty
Source: SWMLS,MLS#: 1044926
Facts & features
Interior
Bedrooms & bathrooms
- Bedrooms: 3
- Bathrooms: 2
- Full bathrooms: 2
Primary bedroom
- Level: Main
- Area: 225.16
- Dimensions: 17.66 x 12.75
Bedroom 2
- Level: Main
- Area: 135.94
- Dimensions: 10.33 x 13.16
Bedroom 3
- Level: Main
- Area: 138.38
- Dimensions: 11 x 12.58
Dining room
- Level: Main
- Area: 145.9
- Dimensions: 12.25 x 11.91
Family room
- Level: Main
- Area: 276.22
- Dimensions: 16.58 x 16.66
Kitchen
- Level: Main
- Area: 228.59
- Dimensions: 12.25 x 18.66
Living room
- Level: Main
- Area: 329.85
- Dimensions: 17.83 x 18.5
Heating
- Central, Forced Air
Cooling
- Refrigerated
Appliances
- Included: Built-In Gas Oven, Built-In Gas Range, Dishwasher, Disposal, Microwave, Refrigerator
- Laundry: Gas Dryer Hookup, Washer Hookup, Dryer Hookup, ElectricDryer Hookup
Features
- Bathtub, Separate/Formal Dining Room, Dual Sinks, Entrance Foyer, High Speed Internet, Jetted Tub, Multiple Living Areas, Main Level Primary, Pantry, Skylights, Soaking Tub, Separate Shower, Cable TV, Water Closet(s), Walk-In Closet(s)
- Flooring: Carpet, Tile, Wood
- Windows: Sliding, Skylight(s)
- Has basement: No
- Number of fireplaces: 1
- Fireplace features: Gas Log
Interior area
- Total structure area: 2,240
- Total interior livable area: 2,240 sqft
Property
Parking
- Total spaces: 2
- Parking features: Finished Garage, Heated Garage, Oversized, Workshop in Garage
- Garage spaces: 2
Features
- Levels: One
- Stories: 1
- Patio & porch: Covered, Open, Patio
- Exterior features: Patio, Private Yard
- Fencing: Wall
Lot
- Size: 0.26 Acres
- Features: Landscaped, Xeriscape
Details
- Parcel number: 1012068333416
- Zoning description: R-1
Construction
Type & style
- Home type: SingleFamily
- Property subtype: Single Family Residence
Materials
- Frame, Stucco
- Roof: Flat,Tar/Gravel
Condition
- Resale
- New construction: No
- Year built: 1983
Utilities & green energy
- Sewer: Public Sewer
- Water: Public
- Utilities for property: Electricity Connected, Natural Gas Connected, Sewer Connected, Water Connected
Green energy
- Energy generation: None
- Water conservation: Water-Smart Landscaping
Community & neighborhood
Security
- Security features: Smoke Detector(s)
Location
- Region: Rio Rancho
Other
Other facts
- Listing terms: Cash,Conventional,FHA,VA Loan
Price history
| Date | Event | Price |
|---|---|---|
| 2/27/2024 | Sold | -- |
Source: | ||
| 1/15/2024 | Pending sale | $325,000$145/sqft |
Source: | ||
| 1/11/2024 | Listed for sale | $325,000$145/sqft |
Source: | ||
| 1/6/2024 | Pending sale | $325,000$145/sqft |
Source: | ||
| 1/3/2024 | Price change | $325,000-2.1%$145/sqft |
Source: | ||
Public tax history
| Year | Property taxes | Tax assessment |
|---|---|---|
| 2025 | $3,625 +26.1% | $103,873 +30.3% |
| 2024 | $2,874 +2.6% | $79,734 +3% |
| 2023 | $2,800 +1.9% | $77,412 +3% |
Find assessor info on the county website
Neighborhood: 87124
Nearby schools
GreatSchools rating
- 4/10Martin King Jr Elementary SchoolGrades: K-5Distance: 0.7 mi
- 5/10Lincoln Middle SchoolGrades: 6-8Distance: 0.9 mi
- 7/10Rio Rancho High SchoolGrades: 9-12Distance: 1.5 mi
Get a cash offer in 3 minutes
Find out how much your home could sell for in as little as 3 minutes with a no-obligation cash offer.
Estimated market value$383,700
Get a cash offer in 3 minutes
Find out how much your home could sell for in as little as 3 minutes with a no-obligation cash offer.
Estimated market value
$383,700
