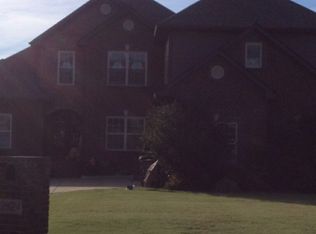Sold for $320,000 on 04/17/23
$320,000
2826 Summerwind Dr SE, Decatur, AL 35603
3beds
1,866sqft
Single Family Residence
Built in 2012
-- sqft lot
$345,600 Zestimate®
$171/sqft
$1,997 Estimated rent
Home value
$345,600
$328,000 - $363,000
$1,997/mo
Zestimate® history
Loading...
Owner options
Explore your selling options
What's special
Location! Location! Location! This full brick home located in Burningtree Valley features 3 Bedrooms, 2 Baths, spacious Living Room, Dining Room, and Eat-In Kitchen.Living room offers custom built-in cabinets, trey ceiling, and gas log fireplace.Master suite has trey ceiling in bedroom, separate shower/whirlpool tub, and a walk in closet that leads to the laundry room.Bedroom 2&3 and 2nd full bathroom are on the opposite side of the living room.All bedrooms have carpet, ceiling fans and crown molding.Kitchen has tile flooring, recessed lighting, and stainless appliances.Large side entry 2 car garage.Enjoy your spare time in the screened porch area or the large fenced in backyard w/patio.
Zillow last checked: 8 hours ago
Listing updated: April 17, 2023 at 09:35am
Listed by:
Blake Wright 256-345-5900,
Southern Oak Properties, Inc
Bought with:
, 122906
RE/MAX Unlimited
Source: ValleyMLS,MLS#: 1829692
Facts & features
Interior
Bedrooms & bathrooms
- Bedrooms: 3
- Bathrooms: 2
- Full bathrooms: 2
Primary bedroom
- Features: Ceiling Fan(s), Crown Molding, Carpet, Recessed Lighting, Tray Ceiling(s)
- Level: First
- Area: 196
- Dimensions: 14 x 14
Bedroom 2
- Features: Ceiling Fan(s), Carpet, Recessed Lighting
- Level: First
- Area: 156
- Dimensions: 12 x 13
Bedroom 3
- Features: Ceiling Fan(s), Crown Molding, Carpet
- Level: First
- Area: 156
- Dimensions: 12 x 13
Dining room
- Features: Crown Molding, Chair Rail, Recessed Lighting, Wood Floor
- Level: First
- Area: 121
- Dimensions: 11 x 11
Kitchen
- Features: Crown Molding, Eat-in Kitchen, Recessed Lighting, Tile
- Level: First
- Area: 220
- Dimensions: 11 x 20
Living room
- Features: Ceiling Fan(s), Crown Molding, Fireplace, Recessed Lighting, Tray Ceiling(s), Wood Floor
- Level: First
- Area: 300
- Dimensions: 15 x 20
Laundry room
- Features: Tile
- Level: First
- Area: 56
- Dimensions: 7 x 8
Heating
- Central 1
Cooling
- Central 1
Appliances
- Included: Dishwasher, Microwave, Range
Features
- Has basement: No
- Has fireplace: Yes
- Fireplace features: Gas Log
Interior area
- Total interior livable area: 1,866 sqft
Property
Features
- Levels: One
- Stories: 1
Lot
- Dimensions: 106 x 198 x 105 x 187
Details
- Parcel number: 1206230000065.000
Construction
Type & style
- Home type: SingleFamily
- Architectural style: Ranch
- Property subtype: Single Family Residence
Materials
- Foundation: Slab
Condition
- New construction: No
- Year built: 2012
Utilities & green energy
- Sewer: Public Sewer
- Water: Public
Community & neighborhood
Location
- Region: Decatur
- Subdivision: Burningtree Valley
HOA & financial
HOA
- Has HOA: Yes
- HOA fee: $520 annually
- Association name: X
Price history
| Date | Event | Price |
|---|---|---|
| 4/17/2023 | Sold | $320,000-3%$171/sqft |
Source: | ||
| 4/6/2023 | Pending sale | $329,900$177/sqft |
Source: | ||
| 3/19/2023 | Contingent | $329,900$177/sqft |
Source: | ||
| 3/15/2023 | Listed for sale | $329,900+745.9%$177/sqft |
Source: | ||
| 11/9/2011 | Sold | $39,000-15.2%$21/sqft |
Source: Public Record Report a problem | ||
Public tax history
| Year | Property taxes | Tax assessment |
|---|---|---|
| 2024 | -- | $31,260 +23.5% |
| 2023 | $1,099 -0.9% | $25,320 -0.9% |
| 2022 | $1,109 +15.4% | $25,540 +14.6% |
Find assessor info on the county website
Neighborhood: 35603
Nearby schools
GreatSchools rating
- 8/10Walter Jackson Elementary SchoolGrades: K-5Distance: 4.9 mi
- 4/10Decatur Middle SchoolGrades: 6-8Distance: 6.3 mi
- 5/10Decatur High SchoolGrades: 9-12Distance: 6.2 mi
Schools provided by the listing agent
- Elementary: Walter Jackson
- Middle: Decatur Middle School
- High: Decatur High
Source: ValleyMLS. This data may not be complete. We recommend contacting the local school district to confirm school assignments for this home.

Get pre-qualified for a loan
At Zillow Home Loans, we can pre-qualify you in as little as 5 minutes with no impact to your credit score.An equal housing lender. NMLS #10287.
Sell for more on Zillow
Get a free Zillow Showcase℠ listing and you could sell for .
$345,600
2% more+ $6,912
With Zillow Showcase(estimated)
$352,512