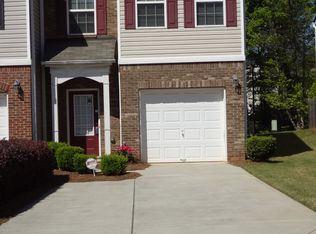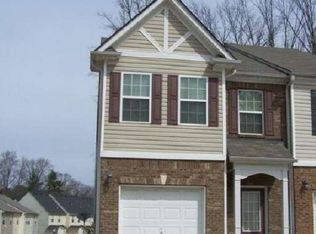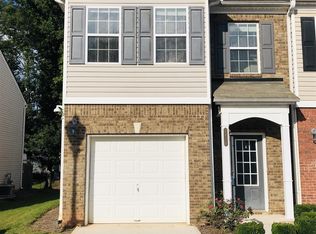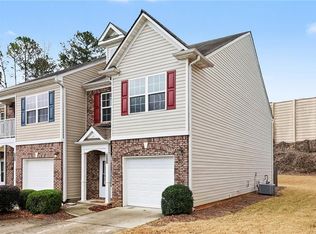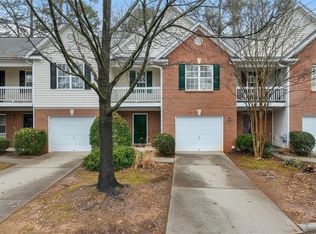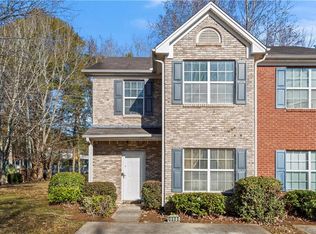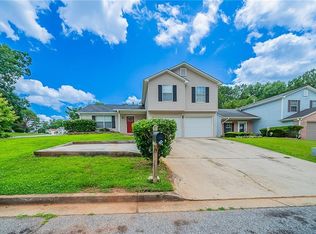Fully Refreshed Condo in Gated Community with Garage! Enjoy comfort, style, and peace of mind in this beautifully refreshed 3-bedroom, 2.5-bathroom townhome style condo, ideally located in a gated community. This move-in ready home features fresh paint and updated flooring throughout an open floor plan. The main level offers spacious living and dining areas that flow into a sleek kitchen with ample storage. Upstairs, you’ll find three generously sized bedrooms—including a serene primary suite with an ensuite private bath with soaking tub and separate shower—and a spacious landing perfect for a home office or reading nook. Additional highlights include in-unit laundry, a private single-car garage, and dedicated parking. Convenient location near shopping, dining, and highways. Don't miss the chance to call this turnkey gem your new home—schedule your tour today!
Active
$230,000
2826 Snapfinger Mnr, Decatur, GA 30035
3beds
1,670sqft
Est.:
Townhouse, Residential
Built in 2005
871.2 Square Feet Lot
$228,800 Zestimate®
$138/sqft
$240/mo HOA
What's special
Open floor planDedicated parkingIn-unit laundryPrivate single-car garageFresh paintUpdated flooring throughout
- 175 days |
- 215 |
- 9 |
Zillow last checked: 8 hours ago
Listing updated: February 22, 2026 at 10:46am
Listing Provided by:
Iris Hoskins,
Coldwell Banker Realty 404-262-1234
Source: FMLS GA,MLS#: 7642147
Tour with a local agent
Facts & features
Interior
Bedrooms & bathrooms
- Bedrooms: 3
- Bathrooms: 3
- Full bathrooms: 2
- 1/2 bathrooms: 1
Rooms
- Room types: Other
Primary bedroom
- Features: None
- Level: None
Bedroom
- Features: None
Primary bathroom
- Features: Separate Tub/Shower, Soaking Tub
Dining room
- Features: Open Concept
Kitchen
- Features: Breakfast Bar, Cabinets Stain, Pantry, View to Family Room
Heating
- Central, Forced Air
Cooling
- Ceiling Fan(s), Central Air
Appliances
- Included: Dishwasher, Gas Oven, Gas Range, Refrigerator
- Laundry: Laundry Room
Features
- High Ceilings 9 ft Main, High Ceilings 9 ft Upper, His and Hers Closets, Walk-In Closet(s)
- Flooring: Carpet, Ceramic Tile, Vinyl
- Windows: Insulated Windows
- Basement: None
- Number of fireplaces: 1
- Fireplace features: Living Room
- Common walls with other units/homes: 2+ Common Walls,No One Above,No One Below
Interior area
- Total structure area: 1,670
- Total interior livable area: 1,670 sqft
- Finished area above ground: 1,670
Video & virtual tour
Property
Parking
- Total spaces: 1
- Parking features: Assigned, Driveway, Garage, Parking Pad
- Garage spaces: 1
- Has uncovered spaces: Yes
Accessibility
- Accessibility features: None
Features
- Levels: Two
- Stories: 2
- Patio & porch: Patio
- Pool features: None
- Spa features: None
- Fencing: None
- Has view: Yes
- View description: Other
- Waterfront features: None
- Body of water: None
Lot
- Size: 871.2 Square Feet
- Features: Level
Details
- Additional structures: None
- Parcel number: 16 009 05 106
- Other equipment: None
- Horse amenities: None
Construction
Type & style
- Home type: Townhouse
- Architectural style: Townhouse,Traditional
- Property subtype: Townhouse, Residential
- Attached to another structure: Yes
Materials
- Brick Front, Vinyl Siding
- Foundation: Slab
- Roof: Composition
Condition
- Resale
- New construction: No
- Year built: 2005
Utilities & green energy
- Electric: 110 Volts
- Sewer: Public Sewer
- Water: Public
- Utilities for property: Cable Available, Electricity Available, Natural Gas Available, Phone Available, Sewer Available, Underground Utilities, Water Available
Green energy
- Energy efficient items: None
- Energy generation: None
Community & HOA
Community
- Features: Gated, Near Shopping
- Security: Smoke Detector(s)
- Subdivision: Snapfinger Manor
HOA
- Has HOA: Yes
- Services included: Maintenance Structure, Pest Control, Reserve Fund, Termite, Trash
- HOA fee: $2,880 annually
- HOA phone: 770-466-6331
Location
- Region: Decatur
Financial & listing details
- Price per square foot: $138/sqft
- Tax assessed value: $236,900
- Annual tax amount: $2,659
- Date on market: 9/2/2025
- Cumulative days on market: 298 days
- Ownership: Fee Simple
- Electric utility on property: Yes
- Road surface type: Asphalt
Estimated market value
$228,800
$217,000 - $240,000
$1,882/mo
Price history
Price history
| Date | Event | Price |
|---|---|---|
| 9/2/2025 | Listed for sale | $230,000-2.1%$138/sqft |
Source: | ||
| 9/1/2025 | Listing removed | $235,000$141/sqft |
Source: | ||
| 7/3/2025 | Price change | $235,000-2.1%$141/sqft |
Source: | ||
| 6/2/2025 | Price change | $240,000-1.6%$144/sqft |
Source: | ||
| 4/30/2025 | Listed for sale | $244,000+71.8%$146/sqft |
Source: | ||
| 8/12/2005 | Sold | $142,000$85/sqft |
Source: Public Record Report a problem | ||
Public tax history
Public tax history
| Year | Property taxes | Tax assessment |
|---|---|---|
| 2025 | $2,713 +2% | $94,760 +6.1% |
| 2024 | $2,659 +39.5% | $89,320 +5.7% |
| 2023 | $1,905 -1.7% | $84,520 +38.1% |
| 2022 | $1,939 +18.2% | $61,200 +22.2% |
| 2021 | $1,640 +18.3% | $50,080 +17.7% |
| 2020 | $1,386 +43.9% | $42,560 +11.1% |
| 2019 | $963 +29.5% | $38,320 +19.8% |
| 2018 | $744 +7.6% | $32,000 +8.3% |
| 2017 | $691 +74.5% | $29,560 +36.6% |
| 2016 | $396 | $21,640 +4% |
| 2014 | $396 | $20,800 +34.7% |
| 2013 | -- | $15,440 |
| 2012 | -- | $15,440 -27.9% |
| 2011 | -- | $21,408 -48.7% |
| 2010 | $1,016 | $41,720 |
| 2009 | $1,016 -10.9% | $41,720 -22.5% |
| 2008 | $1,140 -46.1% | $53,800 |
| 2007 | $2,114 | $53,800 |
| 2006 | $2,114 | $53,800 |
Find assessor info on the county website
BuyAbility℠ payment
Est. payment
$1,614/mo
Principal & interest
$1186
HOA Fees
$240
Property taxes
$188
Climate risks
Neighborhood: 30035
Nearby schools
GreatSchools rating
- 5/10Fairington Elementary SchoolGrades: PK-5Distance: 1.8 mi
- 4/10Miller Grove Middle SchoolGrades: 6-8Distance: 1.5 mi
- 3/10Miller Grove High SchoolGrades: 9-12Distance: 2.6 mi
Schools provided by the listing agent
- Elementary: Fairington
- Middle: Miller Grove
- High: Miller Grove
Source: FMLS GA. This data may not be complete. We recommend contacting the local school district to confirm school assignments for this home.
