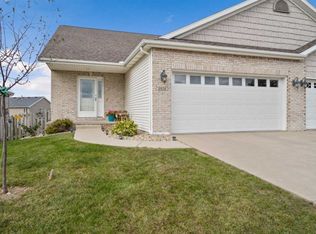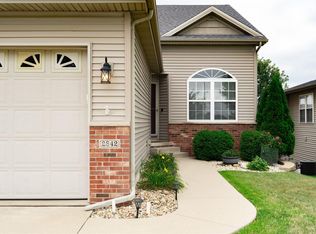Fantastic location ! Close to Schools , Shopping, and Parks . 3 Bedroom 3 full Bath Ranch . Large Eat in Kitchen w/ porcelain tile , walk in pantry, Granite, high end appliances,custom detailing w/ backsplash . Updated lighting . Living Room area has Custom Fireplace surround - perfect mantle for flat screen TV. Large Master includes walk in Closet, Dual Vanity, extra deep tub. Lower level has 9 ft ceilings, Theater Room ( furniture stays), Game Room, Wet Bar, Built ins. Central Vac. All window treatments remain. 4 Seasons Room, Mature landscaping w/ partially fenced in yard . Lower Level Walk out . New carpet throughout first floor! Most of the home has been freshly painted in a beautiful neutral shade. Good storage throughout the house as well as in the garage .
This property is off market, which means it's not currently listed for sale or rent on Zillow. This may be different from what's available on other websites or public sources.



