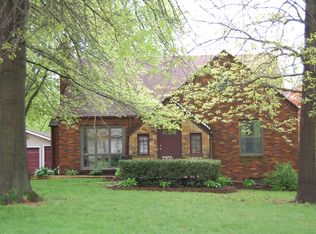Charming 1.5 Story w/lots of character. Arched doorways, coved ceilings & beautiful oak hardwood flr throughout most of main level. Kitchen, lg DR , LR, 2 BRs & full BA (updated in 2003) on main level. Upstairs is 1 BR w/2 closets, full BA (updated in 2003), FR & kitchenette. Great for a mother-in-law suite, guest quarters, family area or potential for renter with its own entrance and exit with new 6 x 12 deck! LL has a big mud room w/potential for adding a BA to attached garage. Also in LL, a workroom/storage area w/2 storage rooms, laundry room & FR! New lighting & wiring. 2 fireplaces with woodstove inserts that have blowers (heats entire home and cuts utility bill to around 120 a month). New copper water lines in 2012. New roof in 2003. New water heater in 2015, new washer and dryer in 2015 (will remain with home). Incredible curb appeal w/beautiful landscaping & mature trees. Corner lot (2 lots) w/fenced yard. Minutes to downtown!
This property is off market, which means it's not currently listed for sale or rent on Zillow. This may be different from what's available on other websites or public sources.

