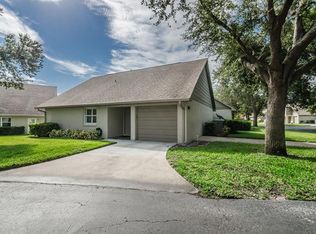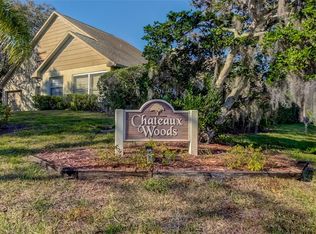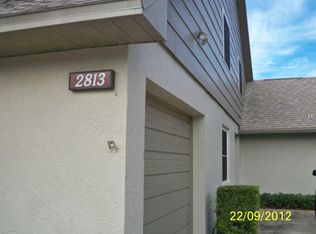Welcome to this charming 3-bedroom, 2-bath home with a one-car garage located in the highly sought-after Chateaux Woods community in Clearwater. This residence offers an open and airy floor plan, enhanced by ceiling fans throughout and an abundance of windows that fill the space with natural light. The dream kitchen boasts ample cabinetry, providing plenty of storage and functionality for everyday living or entertaining. Flooring includes ceramic tile in main areas and brand-new carpet in the bedrooms for added comfort. The spacious primary bedroom features its own en-suite bathroom and a walk-in closet, creating a comfortable private retreat. For added convenience, a washer and dryer are included in the rent. Cable and lawn care are also included, offering a truly hassle-free lifestyle. Enjoy amazing amenities such as a sparkling community pool. Situated just minutes from beautiful Gulf beaches, major highways, shopping, dining, and entertainment, this home offers both comfort and an unbeatable location. Don't miss the opportunity to make this wonderful Clearwater property your next home! One pet welcome, 25 lbs max. Vacant and Available now! Basic Cable Icluded In Rent Carpet Ceramic Tile Community Pool Dogs Ok Very Small Under 35lbs Hoa Lawn Maintenance Included In Rent Pet Restrictions Pets Allowed
This property is off market, which means it's not currently listed for sale or rent on Zillow. This may be different from what's available on other websites or public sources.


