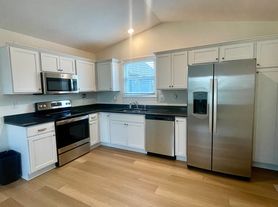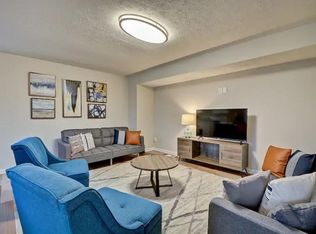Brand New Luxury Living Steps from the Monon Trail!
Be the very first to call this stunning, new construction 3 BR, 2-BA Duplex home your own! Nestled in the heart of the desirable Monon Yard in Indianapolis.
New Construction: Enjoy the peace of mind that comes with never-before-lived-in finishes and systems, stainless steel appliances, granite countertops. Spa-Like Bathrooms: Modern fixtures, stylish tiling, walk in shower. In-Unit Washer & Dryer. Central Air Conditioning & High-Efficiency Systems, LVP flooring, One parking pad and ample off street parking.
This prime location offers the best of Indy living at your doorstep. You're just steps away from the iconic Monon Trail, providing miles of scenic pathways for walking, running, and biking.
Proximity to the Bottleworks District, Mass Ave, and Broad Ripple Village, offering a diverse array of dining, entertainment, and boutique shopping options. Convenient Commute: Excellent access to downtown Indianapolis, major interstates (I-65, I-70), and public transportation routes.
Move in special: Upto 500$ off first month rent.
Townhouse for rent
Accepts Zillow applications
$1,900/mo
2826 Macpherson Ave, Indianapolis, IN 46205
3beds
1,250sqft
Price may not include required fees and charges.
Townhouse
Available now
Cats, small dogs OK
Central air
In unit laundry
Detached parking
Forced air
What's special
One parking padCentral air conditioningGranite countertopsSpa-like bathroomsStainless steel appliancesIn-unit washer and dryerHigh-efficiency systems
- 4 days |
- -- |
- -- |
Travel times
Facts & features
Interior
Bedrooms & bathrooms
- Bedrooms: 3
- Bathrooms: 2
- Full bathrooms: 2
Heating
- Forced Air
Cooling
- Central Air
Appliances
- Included: Dishwasher, Dryer, Freezer, Microwave, Oven, Refrigerator, Washer
- Laundry: In Unit
Features
- Flooring: Hardwood
Interior area
- Total interior livable area: 1,250 sqft
Property
Parking
- Parking features: Detached, Off Street
- Details: Contact manager
Features
- Exterior features: Heating system: Forced Air
Details
- Parcel number: 490730134014000101
Construction
Type & style
- Home type: Townhouse
- Property subtype: Townhouse
Building
Management
- Pets allowed: Yes
Community & HOA
Location
- Region: Indianapolis
Financial & listing details
- Lease term: 1 Year
Price history
| Date | Event | Price |
|---|---|---|
| 11/2/2025 | Listed for rent | $1,900$2/sqft |
Source: Zillow Rentals | ||
| 10/25/2025 | Listing removed | $1,900$2/sqft |
Source: Zillow Rentals | ||
| 7/31/2025 | Sold | $450,000+373.7%$360/sqft |
Source: Public Record | ||
| 7/28/2025 | Price change | $1,900-4.8%$2/sqft |
Source: Zillow Rentals | ||
| 6/19/2025 | Price change | $1,995-5%$2/sqft |
Source: Zillow Rentals | ||
Neighborhood: Martindale-Brightwood
There are 2 available units in this apartment building

