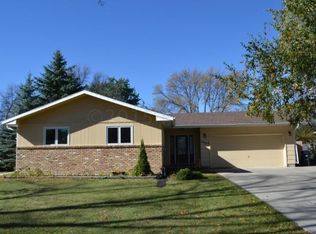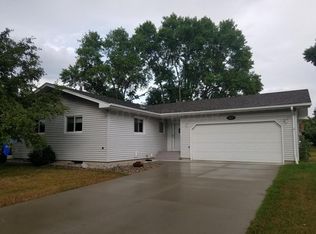Great North Fargo rambler with swimming pool! Beautifully landscaped yard in fantastic neighborhood. Home has newer gas forced air furnace, hot water heater and upgraded windows. Very well maintained home. Great opportunity to make this home your own.
This property is off market, which means it's not currently listed for sale or rent on Zillow. This may be different from what's available on other websites or public sources.


