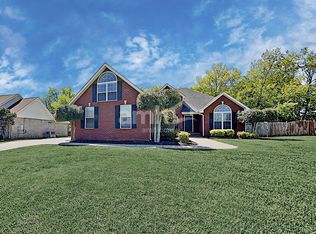Please note, our homes are available on a first-come, first-serve basis and are not reserved until the lease is signed by all applicants and security deposits are collected.
This home features Progress Smart Home - Progress Residential's smart home app, which allows you to control the home securely from any of your devices.
Want to tour on your own? Click the "Self Tour" button on this home's RentProgress.
This single-story, three-bedroom, two-bathroom rental home in Murfreesboro, TN features a living room with high ceilings and durable wood-look floors. Staying cool and comfortable is easy with the ceiling fan, which maximizes airflow throughout the room. The dining room features the same floors as well as an elegant hanging light, a closet for storage, and easy access to the backyard and laundry area. You'll love the sophisticated contrast between the white cabinetry, stainless steel appliances, and sleek, speckled counters in the kitchen. A long vanity in the bathroom with beautiful vanity lighting and a shower/tub combo creates a relaxing and functional space. Schedule your tour and get started on your application today!
House for rent
$2,035/mo
2826 Castlerea Dr, Murfreesboro, TN 37128
3beds
1,224sqft
Price is base rent and doesn't include required fees.
Single family residence
Available now
Cats, dogs OK
Ceiling fan
In unit laundry
Attached garage parking
-- Heating
What's special
Stainless steel appliancesElegant hanging lightHigh ceilingsWhite cabinetryCeiling fanDurable wood-look floorsSleek speckled counters
- 17 days
- on Zillow |
- -- |
- -- |
Travel times
Facts & features
Interior
Bedrooms & bathrooms
- Bedrooms: 3
- Bathrooms: 2
- Full bathrooms: 2
Cooling
- Ceiling Fan
Appliances
- Laundry: Contact manager
Features
- Ceiling Fan(s), Walk-In Closet(s)
- Flooring: Linoleum/Vinyl
- Windows: Window Coverings
Interior area
- Total interior livable area: 1,224 sqft
Video & virtual tour
Property
Parking
- Parking features: Attached, Garage
- Has attached garage: Yes
- Details: Contact manager
Features
- Patio & porch: Patio
- Exterior features: Granite Countertops, Open Floor Plan, Smart Home, Stainless Steel Appliances
Details
- Parcel number: 101FE04100000
Construction
Type & style
- Home type: SingleFamily
- Property subtype: Single Family Residence
Community & HOA
Location
- Region: Murfreesboro
Financial & listing details
- Lease term: Contact For Details
Price history
| Date | Event | Price |
|---|---|---|
| 5/19/2025 | Price change | $2,035+2%$2/sqft |
Source: Zillow Rentals | ||
| 5/16/2025 | Price change | $1,995+4.2%$2/sqft |
Source: Zillow Rentals | ||
| 5/14/2025 | Price change | $1,915+4.6%$2/sqft |
Source: Zillow Rentals | ||
| 5/13/2025 | Price change | $1,830-0.3%$1/sqft |
Source: Zillow Rentals | ||
| 5/11/2025 | Price change | $1,835+0.3%$1/sqft |
Source: Zillow Rentals | ||
![[object Object]](https://photos.zillowstatic.com/fp/9f2458e603f85e054e87a25c8851ba55-p_i.jpg)
