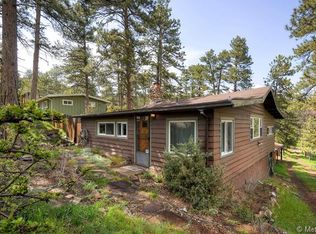Sold for $625,000
$625,000
28251 Meadow Rue Road, Evergreen, CO 80439
2beds
873sqft
Single Family Residence
Built in 1956
0.37 Acres Lot
$-- Zestimate®
$716/sqft
$2,592 Estimated rent
Home value
Not available
Estimated sales range
Not available
$2,592/mo
Zestimate® history
Loading...
Owner options
Explore your selling options
What's special
Escape to your perfect mountain retreat in this fully remodeled home nestled among towering pine trees and meandering wildlife. This charming haven offers an open floorplan with vaulted ceilings, white cabinets, black leathered granite countertops, stainless appliances, gas range, original hardwood floors, cozy wood-burning stove, 2 generously sized bedrooms, laundry closet, water softener, and a gorgeous bathroom with walk-in shower. The spacious outdoor area features a hot tub to soak in the stunning views of nature and concrete patio with plenty of room for entertaining. Large Tuff Shed for ample storage. Within walking distance to downtown Evergreen, you’ll enjoy easy access to cute shops, delicious dining, and the scenic beauty of Evergreen Lake. Close to parks, trails, grocery stores, rec centers, and I-70. Whether you’re seeking adventure or tranquility, this home is the ideal destination to unwind and experience all that mountain living has to offer. Don’t miss the opportunity to make this picturesque property yours!
Zillow last checked: 8 hours ago
Listing updated: April 20, 2025 at 09:37am
Listed by:
Nicole Van Volkinburg 303-898-5311 Nicole@1858RealEstate.com,
1858 Real Estate
Bought with:
Kimberly Ryan, 40026533
Cityscape Properties LLC
Source: REcolorado,MLS#: 5000415
Facts & features
Interior
Bedrooms & bathrooms
- Bedrooms: 2
- Bathrooms: 1
- 3/4 bathrooms: 1
- Main level bathrooms: 1
- Main level bedrooms: 2
Bedroom
- Description: King Bed
- Level: Main
Bedroom
- Description: Queen Bed
- Level: Main
Bathroom
- Description: Stone Floor, Bench And Countertop
- Level: Main
Dining room
- Level: Main
Kitchen
- Description: Black Leathered Granite
- Level: Main
Laundry
- Description: Laundry/Utility Closet
- Level: Main
Living room
- Level: Main
Heating
- Baseboard, Electric, Floor Furnace, Natural Gas, Wood Stove
Cooling
- None
Appliances
- Included: Dishwasher, Disposal, Dryer, Gas Water Heater, Microwave, Oven, Range, Refrigerator, Washer, Water Softener
- Laundry: Laundry Closet
Features
- Ceiling Fan(s), Eat-in Kitchen, Granite Counters, High Ceilings, High Speed Internet, No Stairs, Open Floorplan, Smoke Free, Vaulted Ceiling(s)
- Flooring: Stone, Tile, Wood
- Basement: Crawl Space
- Number of fireplaces: 1
- Fireplace features: Living Room, Wood Burning Stove
Interior area
- Total structure area: 873
- Total interior livable area: 873 sqft
- Finished area above ground: 873
Property
Parking
- Total spaces: 4
- Parking features: Electric Vehicle Charging Station(s)
- Details: Off Street Spaces: 4
Features
- Levels: One
- Stories: 1
- Patio & porch: Front Porch, Patio
- Exterior features: Private Yard, Rain Gutters
- Has spa: Yes
- Spa features: Spa/Hot Tub, Heated
- Fencing: Partial
- Has view: Yes
- View description: Mountain(s)
Lot
- Size: 0.37 Acres
- Features: Many Trees, Mountainous, Sloped
- Residential vegetation: Aspen, Grassed, Natural State, Wooded
Details
- Parcel number: 041906
- Zoning: MR-1
- Special conditions: Standard
Construction
Type & style
- Home type: SingleFamily
- Architectural style: Mountain Contemporary
- Property subtype: Single Family Residence
Materials
- Frame, Metal Siding
- Roof: Metal
Condition
- Updated/Remodeled
- Year built: 1956
Utilities & green energy
- Electric: 110V, 220 Volts
- Sewer: Public Sewer
- Water: Public
- Utilities for property: Cable Available, Electricity Connected, Internet Access (Wired), Natural Gas Connected
Community & neighborhood
Security
- Security features: Smoke Detector(s), Video Doorbell
Location
- Region: Evergreen
- Subdivision: Mary N Williams Estate
Other
Other facts
- Listing terms: 1031 Exchange,Cash,Conventional,FHA,VA Loan
- Ownership: Agent Owner
- Road surface type: Dirt, Paved
Price history
| Date | Event | Price |
|---|---|---|
| 4/18/2025 | Sold | $625,000$716/sqft |
Source: | ||
| 3/9/2025 | Pending sale | $625,000$716/sqft |
Source: | ||
| 2/28/2025 | Listed for sale | $625,000+48.8%$716/sqft |
Source: | ||
| 8/10/2020 | Sold | $420,000+1.2%$481/sqft |
Source: Public Record Report a problem | ||
| 6/30/2020 | Pending sale | $415,000$475/sqft |
Source: Mountain Metro Real Estate And Development, Inc #5575299 Report a problem | ||
Public tax history
| Year | Property taxes | Tax assessment |
|---|---|---|
| 2024 | $2,841 +37% | $30,983 |
| 2023 | $2,074 -1% | $30,983 +41.2% |
| 2022 | $2,095 +8% | $21,950 -2.8% |
Find assessor info on the county website
Neighborhood: 80439
Nearby schools
GreatSchools rating
- NABergen Meadow Primary SchoolGrades: PK-2Distance: 3.9 mi
- 8/10Evergreen Middle SchoolGrades: 6-8Distance: 3.7 mi
- 9/10Evergreen High SchoolGrades: 9-12Distance: 1 mi
Schools provided by the listing agent
- Elementary: Bergen
- Middle: Evergreen
- High: Evergreen
- District: Jefferson County R-1
Source: REcolorado. This data may not be complete. We recommend contacting the local school district to confirm school assignments for this home.
Get pre-qualified for a loan
At Zillow Home Loans, we can pre-qualify you in as little as 5 minutes with no impact to your credit score.An equal housing lender. NMLS #10287.
