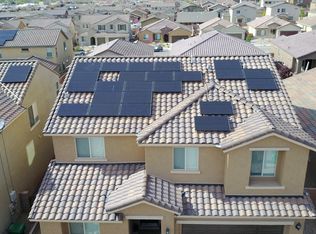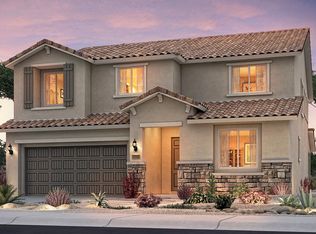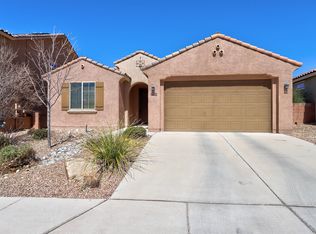Sold
Price Unknown
2825 Walsh Loop SE, Rio Rancho, NM 87124
5beds
3,557sqft
Single Family Residence
Built in 2017
6,969.6 Square Feet Lot
$610,000 Zestimate®
$--/sqft
$3,431 Estimated rent
Home value
$610,000
$549,000 - $677,000
$3,431/mo
Zestimate® history
Loading...
Owner options
Explore your selling options
What's special
This amazing 5 Bedroom home in one of the most sought after neighborhood's in Rio Rancho could be yours. It has an amazing open floor plan for entertaining.Plenty of room if you work from home and need office space. It is within walking distance of parks as well as a short drive to the amazing Cabezon Park. Shops and stores are in a close proximity to the house. This is a smart home for Heating, cooling, lights, door locks. This home also has a 4 car garage if you are wanting an home gym, space to work on a project, or that athlete who needs a training space. The home comes with solar cameras, as well as PAID OFF SOLAR FOR THE HOUSE to help with those electric bills. Home is Currently Vacant. Seller is offering a 2-1 buy down for buyers interest
Zillow last checked: 8 hours ago
Listing updated: February 07, 2025 at 03:20pm
Listed by:
Greg Shea 505-803-6218,
Realty One of New Mexico, LLC
Bought with:
David Apodaca, 43126
Southwest Realty
Source: SWMLS,MLS#: 1065516
Facts & features
Interior
Bedrooms & bathrooms
- Bedrooms: 5
- Bathrooms: 4
- Full bathrooms: 3
- 1/2 bathrooms: 1
Primary bedroom
- Level: Main
- Area: 218.55
- Dimensions: 15.5 x 14.1
Bedroom 2
- Level: Second
- Area: 136.53
- Dimensions: 12.3 x 11.1
Bedroom 3
- Level: Second
- Area: 141.9
- Dimensions: 12.9 x 11
Bedroom 4
- Level: Second
- Area: 143.91
- Dimensions: 12.3 x 11.7
Bedroom 5
- Level: Second
- Area: 142.74
- Dimensions: 12.2 x 11.7
Dining room
- Level: Main
- Area: 143.64
- Dimensions: 12.6 x 11.4
Kitchen
- Level: Main
- Area: 174.02
- Dimensions: 15.4 x 11.3
Living room
- Level: Main
- Area: 328.02
- Dimensions: 21.3 x 15.4
Office
- Level: Main
- Area: 134.16
- Dimensions: 12.9 x 10.4
Heating
- Central, Electric, Forced Air, Natural Gas
Cooling
- Refrigerated
Appliances
- Included: Dishwasher, Free-Standing Gas Range, Disposal, Refrigerator
- Laundry: Gas Dryer Hookup, Washer Hookup, Dryer Hookup, ElectricDryer Hookup
Features
- Family/Dining Room, Jack and Jill Bath, Living/Dining Room, Multiple Living Areas, Main Level Primary, Pantry, Tub Shower, Cable TV, Walk-In Closet(s)
- Flooring: Carpet, Laminate
- Windows: Double Pane Windows, Insulated Windows
- Has basement: No
- Number of fireplaces: 1
- Fireplace features: Gas Log
Interior area
- Total structure area: 3,557
- Total interior livable area: 3,557 sqft
Property
Parking
- Total spaces: 4
- Parking features: Attached, Door-Multi, Garage, Two Car Garage, Garage Door Opener
- Attached garage spaces: 4
Accessibility
- Accessibility features: None
Features
- Levels: Two
- Stories: 2
- Exterior features: Private Yard, Smart Camera(s)/Recording
- Fencing: Wall
Lot
- Size: 6,969 sqft
- Features: Planned Unit Development
Details
- Parcel number: R150864
- Zoning description: R-1
- Other equipment: Satellite Dish
Construction
Type & style
- Home type: SingleFamily
- Property subtype: Single Family Residence
Materials
- Stucco
- Roof: Pitched
Condition
- Resale
- New construction: No
- Year built: 2017
Details
- Builder name: Pulte
Utilities & green energy
- Sewer: Public Sewer
- Water: Public
- Utilities for property: Cable Available, Electricity Available, Electricity Connected, Natural Gas Available, Natural Gas Connected, Sewer Available, Underground Utilities
Green energy
- Energy generation: Solar
Community & neighborhood
Security
- Security features: Security System
Location
- Region: Rio Rancho
HOA & financial
HOA
- Has HOA: Yes
- HOA fee: $15 monthly
- Services included: Common Areas
Other
Other facts
- Listing terms: Cash,Conventional,FHA,VA Loan
Price history
| Date | Event | Price |
|---|---|---|
| 11/6/2024 | Sold | -- |
Source: | ||
| 10/6/2024 | Pending sale | $599,000$168/sqft |
Source: | ||
| 8/8/2024 | Price change | $599,000-4%$168/sqft |
Source: | ||
| 7/30/2024 | Price change | $624,000-1%$175/sqft |
Source: | ||
| 7/17/2024 | Price change | $630,000-1.6%$177/sqft |
Source: | ||
Public tax history
| Year | Property taxes | Tax assessment |
|---|---|---|
| 2025 | $7,248 | $197,852 +43.4% |
| 2024 | -- | $137,998 +3% |
| 2023 | $5,199 +1.9% | $133,978 +3% |
Find assessor info on the county website
Neighborhood: Rio Rancho Estates
Nearby schools
GreatSchools rating
- 4/10Martin King Jr Elementary SchoolGrades: K-5Distance: 0.3 mi
- 5/10Lincoln Middle SchoolGrades: 6-8Distance: 1.4 mi
- 7/10Rio Rancho High SchoolGrades: 9-12Distance: 2 mi
Get a cash offer in 3 minutes
Find out how much your home could sell for in as little as 3 minutes with a no-obligation cash offer.
Estimated market value$610,000
Get a cash offer in 3 minutes
Find out how much your home could sell for in as little as 3 minutes with a no-obligation cash offer.
Estimated market value
$610,000


