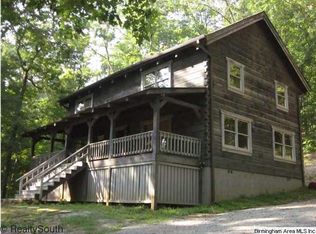Sold for $545,000
$545,000
2825 Waldrop Rd, Ashville, AL 35953
3beds
2,200sqft
Single Family Residence
Built in 2000
0.68 Acres Lot
$558,200 Zestimate®
$248/sqft
$1,765 Estimated rent
Home value
$558,200
$424,000 - $737,000
$1,765/mo
Zestimate® history
Loading...
Owner options
Explore your selling options
What's special
Welcome to this beautifully remodeled 3-bedroom, 2.5-bath home nestled on the shores of Neely Henry Lake. Enjoy breathtaking sunrise views over the water right from your back deck. This home was completely renovated in 2022, offering modern comfort while maintaining charm and character. A private dock, built in 2021, provides direct lake access—perfect for boating, fishing, or relaxing by the water. Additionally, a spacious garage was added in 2021, offering ample storage and convenience. This is lakeside living at its finest!
Zillow last checked: 8 hours ago
Listing updated: August 20, 2025 at 08:15pm
Listed by:
Amanda Anderson-StJohn 205-368-6184,
Lake Homes Realty of West Alabama,
Nicole Anderson 205-753-0225,
Lake Homes Realty of West Alabama
Bought with:
MLS Non-member Company
Birmingham Non-Member Office
Source: GALMLS,MLS#: 21416690
Facts & features
Interior
Bedrooms & bathrooms
- Bedrooms: 3
- Bathrooms: 3
- Full bathrooms: 3
Primary bedroom
- Level: First
Bedroom 1
- Level: Second
Bedroom 2
- Level: Second
Primary bathroom
- Level: First
Bathroom 1
- Level: First
Dining room
- Level: First
Family room
- Level: First
Kitchen
- Features: Stone Counters, Eat-in Kitchen
- Level: First
Basement
- Area: 0
Heating
- Electric, Heat Pump
Cooling
- Electric, Heat Pump
Appliances
- Included: Dishwasher, Microwave, Electric Oven, Refrigerator, Electric Water Heater
- Laundry: Electric Dryer Hookup, Washer Hookup, Main Level, Laundry Closet, Laundry (ROOM), Yes
Features
- None, Crown Molding, Tray Ceiling(s), Separate Shower, Double Vanity
- Flooring: Hardwood, Tile
- Windows: Window Treatments
- Basement: Crawl Space
- Attic: Other,None
- Number of fireplaces: 1
- Fireplace features: Tile (FIREPL), Den, Gas
Interior area
- Total interior livable area: 2,200 sqft
- Finished area above ground: 2,200
- Finished area below ground: 0
Property
Parking
- Total spaces: 2
- Parking features: Driveway, Garage Faces Front
- Garage spaces: 2
- Has uncovered spaces: Yes
Accessibility
- Accessibility features: Ramps
Features
- Levels: 2+ story
- Patio & porch: Covered (DECK), Open (DECK), Deck
- Pool features: None
- Has spa: Yes
- Spa features: Bath
- Fencing: Fenced
- Has view: Yes
- View description: Mountain(s)
- Has water view: Yes
- Water view: Water
- Waterfront features: Waterfront
- Body of water: Neely Henry
- Frontage length: 110
Lot
- Size: 0.68 Acres
Details
- Additional structures: Boat House, Storage, Storm Shelter-Private
- Parcel number: 1006130000008.009
- Special conditions: N/A
Construction
Type & style
- Home type: SingleFamily
- Property subtype: Single Family Residence
Materials
- Vinyl Siding
Condition
- Year built: 2000
Utilities & green energy
- Sewer: Septic Tank
- Water: Public
- Utilities for property: Underground Utilities
Community & neighborhood
Community
- Community features: Boats-Motorized Allowed
Location
- Region: Ashville
- Subdivision: Ten Island
Other
Other facts
- Price range: $545K - $545K
Price history
| Date | Event | Price |
|---|---|---|
| 8/19/2025 | Sold | $545,000$248/sqft |
Source: | ||
| 7/14/2025 | Contingent | $545,000$248/sqft |
Source: | ||
| 6/25/2025 | Price change | $545,000-4.4%$248/sqft |
Source: | ||
| 6/16/2025 | Price change | $570,000-2.6%$259/sqft |
Source: | ||
| 5/27/2025 | Price change | $585,000-2.5%$266/sqft |
Source: | ||
Public tax history
| Year | Property taxes | Tax assessment |
|---|---|---|
| 2024 | $692 -0.1% | $29,160 -0.1% |
| 2023 | $693 +43% | $29,180 +17.8% |
| 2022 | $485 -11.8% | $24,780 +28.5% |
Find assessor info on the county website
Neighborhood: 35953
Nearby schools
GreatSchools rating
- 9/10Ashville Elementary SchoolGrades: PK-4Distance: 11.2 mi
- 6/10Ashville Middle SchoolGrades: 5-8Distance: 11.3 mi
- 6/10Ashville High SchoolGrades: 9-12Distance: 11.3 mi
Schools provided by the listing agent
- Elementary: Ashville
- Middle: Ashville
- High: Ashville
Source: GALMLS. This data may not be complete. We recommend contacting the local school district to confirm school assignments for this home.
Get a cash offer in 3 minutes
Find out how much your home could sell for in as little as 3 minutes with a no-obligation cash offer.
Estimated market value$558,200
Get a cash offer in 3 minutes
Find out how much your home could sell for in as little as 3 minutes with a no-obligation cash offer.
Estimated market value
$558,200

