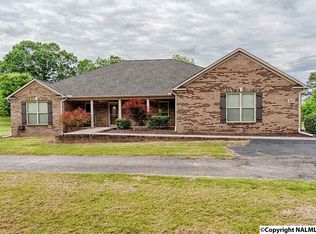Sold for $175,000
$175,000
2825 Vaughn Bridge Rd, Hartselle, AL 35640
3beds
1,346sqft
Manufactured Home
Built in 2015
0.99 Acres Lot
$173,300 Zestimate®
$130/sqft
$1,531 Estimated rent
Home value
$173,300
$137,000 - $218,000
$1,531/mo
Zestimate® history
Loading...
Owner options
Explore your selling options
What's special
Back at no fault of seller! MOVE-IN READY STARTER! Here's your chance to put down roots in Hartselle with a 3 bed, 2 full bath home permanently set on 0.99acres w/2 drive entries, mature trees & LOTS of space on all sides. Open layout living-dining-kitchen combo w/plenty of cabinets/counters. Square island = extra storage x2 & bar seating x2. Frig, microwave, washer, dryer, bar stools & shed remain - just bring your dining & BBQ sets! All BR nicely sized w/walk-in closets. Isolated primary w/ensuite soaker, walk-in shower & double vanity. Crawlspace thermal strips=NO frozen pipes! Well at NE property corner. PERFECT location for starry skies & easy commutes. NO HOA!! FHA assumable at 4.875%.
Zillow last checked: 8 hours ago
Listing updated: September 06, 2024 at 02:39pm
Listed by:
Donna Stamper 256-808-5274,
Leading Edge R.E. Group-Mad.
Bought with:
William Stephens, 125926
Redstone Realty Solutions-Mad
Source: ValleyMLS,MLS#: 21862375
Facts & features
Interior
Bedrooms & bathrooms
- Bedrooms: 3
- Bathrooms: 2
- Full bathrooms: 2
Primary bedroom
- Features: Ceiling Fan(s)
- Level: First
- Area: 182
- Dimensions: 14 x 13
Bedroom 2
- Features: Ceiling Fan(s), Walk-In Closet(s)
- Level: First
- Area: 154
- Dimensions: 14 x 11
Bedroom 3
- Features: Ceiling Fan(s), Walk-In Closet(s)
- Level: First
- Area: 150
- Dimensions: 15 x 10
Kitchen
- Features: Kitchen Island
- Level: First
- Area: 150
- Dimensions: 15 x 10
Living room
- Features: Ceiling Fan(s)
- Level: First
- Area: 285
- Dimensions: 15 x 19
Heating
- Central 1
Cooling
- Central 1
Features
- Open Floorplan
- Basement: Crawl Space
- Has fireplace: No
- Fireplace features: None
Interior area
- Total interior livable area: 1,346 sqft
Property
Parking
- Parking features: None
Features
- Levels: One
- Stories: 1
Lot
- Size: 0.99 Acres
- Dimensions: 481 x 137 x 248 x 194
Details
- Parcel number: 1307360200019000
Construction
Type & style
- Home type: MobileManufactured
- Architectural style: Ranch
- Property subtype: Manufactured Home
Condition
- New construction: No
- Year built: 2015
Utilities & green energy
- Sewer: Septic Tank
- Water: Public, Well
Community & neighborhood
Location
- Region: Hartselle
- Subdivision: Metes And Bounds
Price history
| Date | Event | Price |
|---|---|---|
| 9/6/2024 | Sold | $175,000$130/sqft |
Source: | ||
| 8/29/2024 | Pending sale | $175,000$130/sqft |
Source: | ||
| 8/8/2024 | Contingent | $175,000$130/sqft |
Source: | ||
| 7/4/2024 | Listed for sale | $175,000$130/sqft |
Source: | ||
| 6/24/2024 | Contingent | $175,000$130/sqft |
Source: | ||
Public tax history
| Year | Property taxes | Tax assessment |
|---|---|---|
| 2024 | $270 +2% | $8,640 +1.6% |
| 2023 | $264 +2.3% | $8,500 +1.9% |
| 2022 | $258 +39.6% | $8,340 +30.7% |
Find assessor info on the county website
Neighborhood: 35640
Nearby schools
GreatSchools rating
- 9/10Danville-Neel Elementary SchoolGrades: PK-4Distance: 5.7 mi
- 3/10Danville Middle SchoolGrades: 5-8Distance: 6.5 mi
- 3/10Danville High SchoolGrades: 9-12Distance: 6.5 mi
Schools provided by the listing agent
- Elementary: Danville-Neel
- Middle: Danville
- High: Danville
Source: ValleyMLS. This data may not be complete. We recommend contacting the local school district to confirm school assignments for this home.
Sell with ease on Zillow
Get a Zillow Showcase℠ listing at no additional cost and you could sell for —faster.
$173,300
2% more+$3,466
With Zillow Showcase(estimated)$176,766
