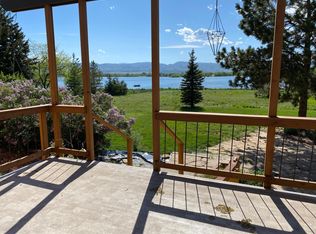Sold for $1,350,000
$1,350,000
2825 Terry Lake Rd, Fort Collins, CO 80524
4beds
2,186sqft
Single Family Residence
Built in 1954
1.76 Acres Lot
$1,337,500 Zestimate®
$618/sqft
$2,927 Estimated rent
Home value
$1,337,500
$1.27M - $1.40M
$2,927/mo
Zestimate® history
Loading...
Owner options
Explore your selling options
What's special
Welcome to this lake house retreat situated on nearly 2 acres with gorgeous views of the Front Range. This ranch style home boasts 4 bedrooms, 2 baths, and a spacious open-concept with the family and dining room opening to a large deck with a hot tub, large yard with lake and Mountain View's. The expansive 3-car garage includes a versatile office, study, or workshop with a hidden closet/gun room. Recent updates include a new class 4 roof, fresh paint inside and out, original hardwood floors, and a gas fireplace. This home has been lovingly maintained by its original owner since 1961. Generac generator only 3 years old. Home offers a permitted dock on the lake to enjoy breathtaking sunsets, or go boating (9HP boat motors or smaller) and fishing on the lake. Additional features include a storage shed and ample space for RV or camper parking. No HOA located just minutes from downtown Fort Collins, you'll also have easy access to numerous walking and biking trails.
Zillow last checked: 8 hours ago
Listing updated: October 20, 2025 at 06:54pm
Listed by:
Jason Filler 3034436161,
LIV Sotheby's Intl Realty,
Koa Schumann 970-310-9045,
LIV Sotheby's Intl Realty
Bought with:
Tracee Carroll, 100081280
RE/MAX Alliance-Loveland
Source: IRES,MLS#: 1020877
Facts & features
Interior
Bedrooms & bathrooms
- Bedrooms: 4
- Bathrooms: 2
- Full bathrooms: 1
- 3/4 bathrooms: 1
- Main level bathrooms: 2
Primary bedroom
- Description: Carpet
- Level: Main
- Area: 210 Square Feet
- Dimensions: 14 x 15
Bedroom 2
- Description: Wood
- Level: Main
- Area: 165 Square Feet
- Dimensions: 11 x 15
Bedroom 3
- Description: Wood
- Level: Main
- Area: 154 Square Feet
- Dimensions: 14 x 11
Bedroom 4
- Description: Wood
- Level: Main
- Area: 110 Square Feet
- Dimensions: 10 x 11
Dining room
- Description: Wood
- Level: Main
- Area: 108 Square Feet
- Dimensions: 12 x 9
Kitchen
- Description: Wood
- Level: Main
- Area: 220 Square Feet
- Dimensions: 11 x 20
Laundry
- Description: Tile
- Level: Main
- Area: 18 Square Feet
- Dimensions: 3 x 6
Living room
- Description: Wood
- Level: Main
- Area: 336 Square Feet
- Dimensions: 21 x 16
Study
- Description: Carpet
- Level: Main
- Area: 216 Square Feet
- Dimensions: 12 x 18
Heating
- Forced Air, Hot Water
Appliances
- Included: Electric Range, Dishwasher, Refrigerator, Disposal
Features
- Eat-in Kitchen, Separate Dining Room
- Windows: Window Coverings
- Basement: None,Crawl Space
- Has fireplace: Yes
- Fireplace features: Gas
Interior area
- Total structure area: 2,186
- Total interior livable area: 2,186 sqft
- Finished area above ground: 2,186
- Finished area below ground: 0
Property
Parking
- Total spaces: 3
- Parking features: Garage Door Opener, RV Access/Parking, Oversized
- Attached garage spaces: 3
- Details: Attached
Accessibility
- Accessibility features: Level Lot, Accessible Bedroom
Features
- Levels: One
- Stories: 1
- Patio & porch: Patio, Deck
- Exterior features: Sprinkler System
- Spa features: Heated
- Has view: Yes
- View description: Mountain(s), Hills, Water
- Has water view: Yes
- Water view: Water
- Waterfront features: Abuts Pond/Lake, Lake Privileges, Lake Front, Waterfront
Lot
- Size: 1.76 Acres
- Features: Native Plants, Level, Waterfront, Paved, Curbs, Gutters, Street Light
Details
- Additional structures: Storage
- Parcel number: R0153109
- Zoning: UR1
- Special conditions: Private Owner
- Horses can be raised: Yes
- Horse amenities: Horse(s) Allowed
Construction
Type & style
- Home type: SingleFamily
- Architectural style: Cottage
- Property subtype: Single Family Residence
Materials
- Frame
- Roof: Composition
Condition
- New construction: No
- Year built: 1954
Utilities & green energy
- Electric: PVREA
- Gas: Xcel
- Sewer: Public Sewer
- Water: District
- Utilities for property: Natural Gas Available, Electricity Available
Community & neighborhood
Security
- Security features: Fire Alarm
Community
- Community features: Trail(s)
Location
- Region: Fort Collins
- Subdivision: HIGHLAND PLACE
Other
Other facts
- Listing terms: Cash,Conventional
- Road surface type: Asphalt
Price history
| Date | Event | Price |
|---|---|---|
| 2/21/2025 | Sold | $1,350,000-9.4%$618/sqft |
Source: | ||
| 2/9/2025 | Pending sale | $1,490,000$682/sqft |
Source: | ||
| 1/8/2025 | Price change | $1,490,000-0.7%$682/sqft |
Source: | ||
| 10/18/2024 | Listed for sale | $1,500,000$686/sqft |
Source: | ||
Public tax history
| Year | Property taxes | Tax assessment |
|---|---|---|
| 2024 | $4,004 +44.5% | $53,654 -1% |
| 2023 | $2,770 -0.9% | $54,175 +50.6% |
| 2022 | $2,795 +13.8% | $35,974 +20.5% |
Find assessor info on the county website
Neighborhood: Long Pond
Nearby schools
GreatSchools rating
- 9/10Tavelli Elementary SchoolGrades: PK-5Distance: 1.2 mi
- 7/10Cache La Poudre Middle SchoolGrades: 6-8Distance: 3.8 mi
- 7/10Poudre High SchoolGrades: 9-12Distance: 3.9 mi
Schools provided by the listing agent
- Elementary: Tavelli
- Middle: Cache La Poudre
- High: Poudre
Source: IRES. This data may not be complete. We recommend contacting the local school district to confirm school assignments for this home.
Get a cash offer in 3 minutes
Find out how much your home could sell for in as little as 3 minutes with a no-obligation cash offer.
Estimated market value$1,337,500
Get a cash offer in 3 minutes
Find out how much your home could sell for in as little as 3 minutes with a no-obligation cash offer.
Estimated market value
$1,337,500
