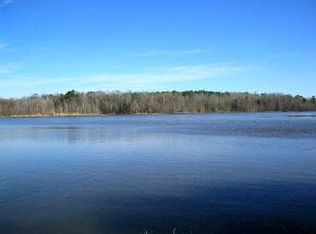This grand estate features full brick exterior construction with large 36' covered front porch nestled on a 1.35 acres of land. Wonderfully landscaped with large 23x15 deck out back. This home features a spacious 3 car garage!! As you enter into this grand home you will notice the beautiful hardwood flooring throughout the main living areas, the 10' high ceilings througout along with 9' doors. This home has custom plantation shutters through the home, along with an extraoridinary amount of beautiful trim molding in every room. The gourmet kitchen features beautiful granite, custom built kitchen cabinets along with center island, double wall ovens, recessed lighting, walk in pantry and loads of storage, the great room room has custom built in cabinets and a wall of natural light!. This home was built to please, the master suite features fully tiled showers, vanity area along with private loo, walk in closet, large linen closet. please see virtual tour!
This property is off market, which means it's not currently listed for sale or rent on Zillow. This may be different from what's available on other websites or public sources.
