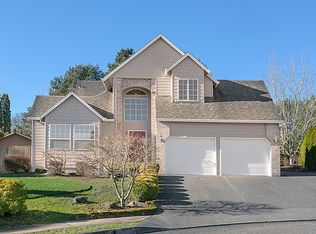Sold
$690,000
2825 SW Redfern Pl, Gresham, OR 97080
3beds
2,595sqft
Residential, Single Family Residence
Built in 1994
0.29 Acres Lot
$678,200 Zestimate®
$266/sqft
$3,241 Estimated rent
Home value
$678,200
$631,000 - $726,000
$3,241/mo
Zestimate® history
Loading...
Owner options
Explore your selling options
What's special
Located in a well-maintained neighborhood you will find this beautifully cared-for single-level home tucked away in a peaceful cul-de-sac. This 3-bedroom, 3-bathroom home also includes a den/office with a closet that can easily serve as a 4th bedroom. Step into the spacious great room featuring a fireplace and a wet bar—ideal for entertaining. The large kitchen has granite countertops, an island, stainless steel appliances, built-in double ovens, and cooktop. The primary suite offers a true retreat with a walk-in closet and an en-suite bathroom complete with double sinks and a soaking tub. The second and third bedrooms share a convenient Jack & Jill bathroom. Outside, enjoy your own private oasis in the beautifully landscaped backyard featuring a sparkling in-ground heated swimming pool, a tranquil water feature, and a covered deck—ideal for outdoor dining or relaxing in the shade. The oversized garage includes built-in storage, and you'll love the added bonus of a dedicated RV garage and extra RV parking space.
Zillow last checked: 8 hours ago
Listing updated: June 27, 2025 at 09:42am
Listed by:
Kenneth Cahill 503-665-0111,
John L. Scott Portland Metro,
Kimberly Guzman 503-866-3968,
John L. Scott Portland Metro
Bought with:
Midadu Guyieso, 201254673
John L. Scott Portland South
Source: RMLS (OR),MLS#: 521157305
Facts & features
Interior
Bedrooms & bathrooms
- Bedrooms: 3
- Bathrooms: 3
- Full bathrooms: 3
- Main level bathrooms: 3
Primary bedroom
- Features: Suite, Walkin Closet, Wallto Wall Carpet
- Level: Main
- Area: 182
- Dimensions: 14 x 13
Bedroom 2
- Features: Bathroom, Closet, Wallto Wall Carpet
- Level: Main
- Area: 150
- Dimensions: 15 x 10
Bedroom 3
- Features: Bathroom, Closet, Wallto Wall Carpet
- Level: Main
- Area: 120
- Dimensions: 12 x 10
Dining room
- Features: Deck, Sliding Doors, Wallto Wall Carpet
- Level: Main
- Area: 168
- Dimensions: 14 x 12
Family room
- Features: Fireplace, Great Room, Wet Bar
- Level: Main
- Area: 506
- Dimensions: 23 x 22
Kitchen
- Features: Dishwasher, Disposal, Island, Builtin Oven, Double Oven, High Ceilings
- Level: Main
- Area: 234
- Width: 13
Living room
- Features: Formal, High Ceilings, Wallto Wall Carpet
- Level: Main
- Area: 182
- Dimensions: 14 x 13
Office
- Features: Closet, Wallto Wall Carpet
- Level: Main
- Area: 110
- Dimensions: 11 x 10
Heating
- Forced Air, Fireplace(s)
Cooling
- Central Air
Appliances
- Included: Built In Oven, Cooktop, Disposal, Double Oven, Range Hood, Stainless Steel Appliance(s), Dishwasher, Gas Water Heater
- Laundry: Laundry Room
Features
- Granite, High Ceilings, Soaking Tub, Closet, Built-in Features, Bathroom, Great Room, Wet Bar, Kitchen Island, Formal, Suite, Walk-In Closet(s)
- Flooring: Hardwood, Wall to Wall Carpet, Wood
- Doors: Sliding Doors
- Basement: Crawl Space
- Number of fireplaces: 1
- Fireplace features: Gas
Interior area
- Total structure area: 2,595
- Total interior livable area: 2,595 sqft
Property
Parking
- Total spaces: 3
- Parking features: Driveway, RV Access/Parking, RV Boat Storage, Garage Door Opener, Attached
- Attached garage spaces: 3
- Has uncovered spaces: Yes
Accessibility
- Accessibility features: Garage On Main, Main Floor Bedroom Bath, One Level, Utility Room On Main, Accessibility
Features
- Levels: One
- Stories: 1
- Patio & porch: Covered Deck, Deck, Patio, Porch
- Exterior features: Water Feature, Yard
- Has private pool: Yes
- Fencing: Fenced
Lot
- Size: 0.29 Acres
- Features: Cul-De-Sac, SqFt 10000 to 14999
Details
- Additional structures: RVParking, RVBoatStorage
- Parcel number: R184521
Construction
Type & style
- Home type: SingleFamily
- Architectural style: Ranch
- Property subtype: Residential, Single Family Residence
Materials
- Cement Siding
- Roof: Composition
Condition
- Resale
- New construction: No
- Year built: 1994
Utilities & green energy
- Gas: Gas
- Sewer: Public Sewer
- Water: Public
Community & neighborhood
Location
- Region: Gresham
Other
Other facts
- Listing terms: Cash,Conventional,FHA,VA Loan
Price history
| Date | Event | Price |
|---|---|---|
| 6/27/2025 | Sold | $690,000-1.3%$266/sqft |
Source: | ||
| 5/23/2025 | Pending sale | $699,000$269/sqft |
Source: | ||
| 5/17/2025 | Listed for sale | $699,000+77%$269/sqft |
Source: | ||
| 6/13/2008 | Sold | $395,000$152/sqft |
Source: Public Record | ||
| 5/2/2008 | Listed for sale | $395,000+27.4%$152/sqft |
Source: Vflyer #8043250 | ||
Public tax history
| Year | Property taxes | Tax assessment |
|---|---|---|
| 2025 | $8,716 +4.4% | $460,270 +3% |
| 2024 | $8,348 +11.1% | $446,870 +3% |
| 2023 | $7,517 +3.8% | $433,860 +3% |
Find assessor info on the county website
Neighborhood: Southwest
Nearby schools
GreatSchools rating
- 6/10Butler Creek Elementary SchoolGrades: K-5Distance: 0.5 mi
- 3/10Centennial Middle SchoolGrades: 6-8Distance: 1.9 mi
- 4/10Centennial High SchoolGrades: 9-12Distance: 1.5 mi
Schools provided by the listing agent
- Elementary: Butler Creek
- Middle: Centennial
- High: Centennial
Source: RMLS (OR). This data may not be complete. We recommend contacting the local school district to confirm school assignments for this home.
Get a cash offer in 3 minutes
Find out how much your home could sell for in as little as 3 minutes with a no-obligation cash offer.
Estimated market value
$678,200
Get a cash offer in 3 minutes
Find out how much your home could sell for in as little as 3 minutes with a no-obligation cash offer.
Estimated market value
$678,200
