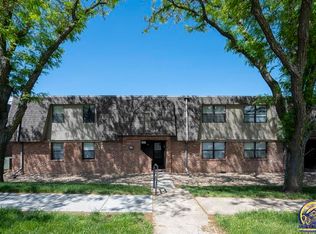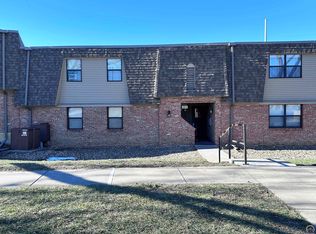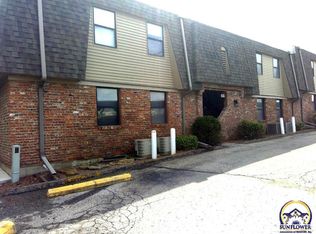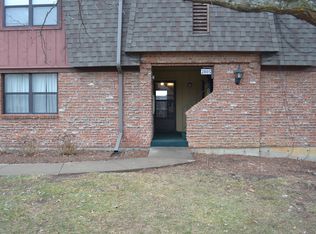Sold
Price Unknown
2825 SW Prairie Rd APT 31, Topeka, KS 66614
2beds
1,094sqft
Condominium, Residential
Built in 1972
-- sqft lot
$125,900 Zestimate®
$--/sqft
$1,193 Estimated rent
Home value
$125,900
$107,000 - $149,000
$1,193/mo
Zestimate® history
Loading...
Owner options
Explore your selling options
What's special
Totally remodeled Normandy Condo on main floor with zero entry! This 2 bedroom, 2 bath home has many high end features. New/newer: Wood (not particle board) Kitchen with soft close cabinets, dishwasher, Over the range microwave, electric range, bottom freezer in stainless steel refrigerator, 20 mil luxury vinyl plank flooring, jetted tub in primary bath with pretty tile work, heated bath with lights over tub, remodeled 2nd bath with walk-in shower, pleated room darkening top down/bottom up blinds in primary bedroom, new sliding door to patio with storage area and sealed wood fence and lights installed in all closets & living room with ceiling fans in all rooms. No Popcorn ceilings! Kitchen refrigerator, stove, washer & dryer will stay. Updated electrical and plumbing. End unit with view of Community pool, clubhouse and storm shelter with storage area. This home is ready for you!
Zillow last checked: 8 hours ago
Listing updated: June 30, 2025 at 08:53am
Listed by:
Beckey Cavalieri 785-224-5455,
ReeceNichols Topeka Elite
Bought with:
Monica Glenn, 00248862
Coldwell Banker American Home
Source: Sunflower AOR,MLS#: 239347
Facts & features
Interior
Bedrooms & bathrooms
- Bedrooms: 2
- Bathrooms: 2
- Full bathrooms: 2
Primary bedroom
- Level: Main
- Area: 180
- Dimensions: 15x12
Bedroom 2
- Level: Main
- Area: 121
- Dimensions: 11x11
Dining room
- Level: Main
- Area: 110
- Dimensions: 11x10
Kitchen
- Level: Main
- Area: 72
- Dimensions: 8x9
Laundry
- Level: Main
- Dimensions: closet
Living room
- Level: Main
- Area: 224
- Dimensions: 16x14
Heating
- Electric
Cooling
- Central Air
Appliances
- Included: Electric Range, Microwave, Dishwasher, Refrigerator, Cable TV Available
- Laundry: Main Level
Features
- Sheetrock, High Ceilings
- Flooring: Laminate
- Basement: Slab
- Number of fireplaces: 1
- Fireplace features: One, Wood Burning, Living Room
Interior area
- Total structure area: 1,094
- Total interior livable area: 1,094 sqft
- Finished area above ground: 1,094
- Finished area below ground: 0
Property
Parking
- Parking features: Extra Parking
Features
- Entry location: Zero Step Entry
- Patio & porch: Patio
- Exterior features: Zero Step Entry
- Has private pool: Yes
- Pool features: In Ground
- Fencing: Wood
Details
- Parcel number: R53179
- Special conditions: Standard,Arm's Length
Construction
Type & style
- Home type: Condo
- Architectural style: Ranch
- Property subtype: Condominium, Residential
Materials
- Roof: Composition
Condition
- Year built: 1972
Utilities & green energy
- Water: Public
- Utilities for property: Cable Available
Community & neighborhood
Location
- Region: Topeka
- Subdivision: Normandy
HOA & financial
HOA
- Has HOA: Yes
- HOA fee: $240 monthly
- Services included: Water, Trash, Maintenance Grounds, Snow Removal, Parking, Pool, Clubhouse, Common Area Maintenance
- Association name: Wheatland Property Management
Price history
| Date | Event | Price |
|---|---|---|
| 6/30/2025 | Sold | -- |
Source: | ||
| 5/14/2025 | Pending sale | $120,000$110/sqft |
Source: | ||
| 5/12/2025 | Listed for sale | $120,000$110/sqft |
Source: | ||
Public tax history
| Year | Property taxes | Tax assessment |
|---|---|---|
| 2025 | -- | $9,448 +3% |
| 2024 | $1,194 -4.4% | $9,173 +2% |
| 2023 | $1,249 +11.8% | $8,993 +15% |
Find assessor info on the county website
Neighborhood: Crestview
Nearby schools
GreatSchools rating
- 5/10Mceachron Elementary SchoolGrades: PK-5Distance: 0.4 mi
- 6/10Marjorie French Middle SchoolGrades: 6-8Distance: 0.7 mi
- 3/10Topeka West High SchoolGrades: 9-12Distance: 1.1 mi
Schools provided by the listing agent
- Elementary: McEachron Elementary School/USD 501
- Middle: French Middle School/USD 501
- High: Topeka West High School/USD 501
Source: Sunflower AOR. This data may not be complete. We recommend contacting the local school district to confirm school assignments for this home.



