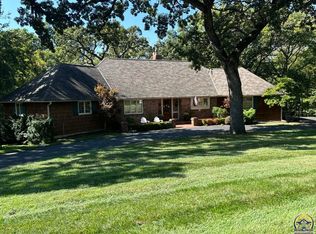Sold on 05/02/25
Price Unknown
2825 SW Plass Ave, Topeka, KS 66611
4beds
2,578sqft
Single Family Residence, Residential
Built in 1960
0.48 Acres Lot
$335,600 Zestimate®
$--/sqft
$2,169 Estimated rent
Home value
$335,600
$285,000 - $393,000
$2,169/mo
Zestimate® history
Loading...
Owner options
Explore your selling options
What's special
Prepare to be greeted by great curb appeal in the tree filled Knollwood neighborhood. Step inside and be wowed by the charm of this updated home. Beautiful remodeled kitchen with Quartz counters and stainless steel appliances. Plenty of counter space and an overabundance of storage. This home features both formal and informal areas for all of your needs and entertaining. The large living room with fireplace adjoins the nice dining room. Dining room features French doors leading out to a large deck over looking the park like backyard. You will be amazed at all the wonderful wildlife you will see and hear in this neighborhood. Upstairs you will find 3 bedrooms. The primary bedroom is large and features a sitting area with a faux fireplace at one end. The primary bath features double sinks and jacuzzi tub. The two other bedrooms are spacious and have fresh paint. A hall bathroom finishes this level. On the lower level you will find a huge family room that features a fireplace and lots of windows to make it light and bright. It also walks out to the backyard. Bedroom 4 is on this level and has an abundance of built in bookcases so it could also function as an office or library. There is also a full bath on this level. The basement contains the laundry room and also a large rec room and storage area. Fresh neutral colors throughout and a brand new impact resistant roof! Some pictures are virtually staged.
Zillow last checked: 8 hours ago
Listing updated: June 02, 2025 at 08:37am
Listed by:
Don Wiltz 785-213-5351,
Berkshire Hathaway First
Bought with:
Christine Gallegos, 00240133
TopCity Realty, LLC
Source: Sunflower AOR,MLS#: 238565
Facts & features
Interior
Bedrooms & bathrooms
- Bedrooms: 4
- Bathrooms: 3
- Full bathrooms: 3
Primary bedroom
- Level: Upper
- Area: 336.38
- Dimensions: 24.2 x 13.9
Bedroom 2
- Level: Upper
- Area: 140.17
- Dimensions: 13.1 x 10.7
Bedroom 3
- Level: Upper
- Area: 140.4
- Dimensions: 13 x 10.8
Bedroom 4
- Level: Lower
- Area: 196.85
- Dimensions: 15.5 x 12.7
Dining room
- Level: Main
- Area: 129.6
- Dimensions: 13.5 x 9.6
Family room
- Level: Lower
- Area: 437.58
- Dimensions: 23.4 x 18.7
Kitchen
- Level: Main
- Area: 220.5
- Dimensions: 21 x 10.5
Laundry
- Level: Basement
Living room
- Level: Main
- Area: 282.15
- Dimensions: 20.9 x 13.5
Recreation room
- Level: Basement
- Area: 649.88
- Dimensions: 30.8 x 21.10
Heating
- Natural Gas, 90 + Efficiency
Cooling
- Central Air
Appliances
- Included: Electric Range, Dishwasher, Refrigerator, Disposal, Cable TV Available
- Laundry: In Basement, Separate Room
Features
- Sheetrock
- Flooring: Ceramic Tile, Carpet
- Doors: Storm Door(s)
- Windows: Insulated Windows
- Basement: Sump Pump,Concrete,Full,Partially Finished,Walk-Out Access
- Number of fireplaces: 2
- Fireplace features: Two, Family Room, Living Room
Interior area
- Total structure area: 2,578
- Total interior livable area: 2,578 sqft
- Finished area above ground: 1,725
- Finished area below ground: 853
Property
Parking
- Total spaces: 2
- Parking features: Attached, Auto Garage Opener(s), Garage Door Opener
- Attached garage spaces: 2
Features
- Levels: Multi/Split
- Patio & porch: Deck, Covered
- Has spa: Yes
- Spa features: Bath
- Fencing: Partial
Lot
- Size: 0.48 Acres
- Dimensions: 120 x 180
- Features: Sprinklers In Front, Wooded
Details
- Parcel number: R47883
- Special conditions: Standard,Arm's Length
Construction
Type & style
- Home type: SingleFamily
- Property subtype: Single Family Residence, Residential
Materials
- Frame
- Roof: Architectural Style
Condition
- Year built: 1960
Utilities & green energy
- Water: Public
- Utilities for property: Cable Available
Community & neighborhood
Security
- Security features: Security System
Location
- Region: Topeka
- Subdivision: Knollwood
Price history
| Date | Event | Price |
|---|---|---|
| 5/2/2025 | Sold | -- |
Source: | ||
| 4/3/2025 | Pending sale | $329,900$128/sqft |
Source: | ||
| 3/28/2025 | Listed for sale | $329,900+1.5%$128/sqft |
Source: | ||
| 2/6/2025 | Listing removed | -- |
Source: Owner | ||
| 1/17/2025 | Price change | $324,900+4.8%$126/sqft |
Source: Owner | ||
Public tax history
| Year | Property taxes | Tax assessment |
|---|---|---|
| 2025 | -- | $30,563 +5% |
| 2024 | $4,162 +3.7% | $29,107 +6% |
| 2023 | $4,012 +7.5% | $27,459 +11% |
Find assessor info on the county website
Neighborhood: 66611
Nearby schools
GreatSchools rating
- 5/10Jardine ElementaryGrades: PK-5Distance: 0.6 mi
- 6/10Jardine Middle SchoolGrades: 6-8Distance: 0.6 mi
- 5/10Topeka High SchoolGrades: 9-12Distance: 2.4 mi
Schools provided by the listing agent
- Elementary: Jardine Elementary School/USD 501
- Middle: Jardine Middle School/USD 501
- High: Topeka High School/USD 501
Source: Sunflower AOR. This data may not be complete. We recommend contacting the local school district to confirm school assignments for this home.
