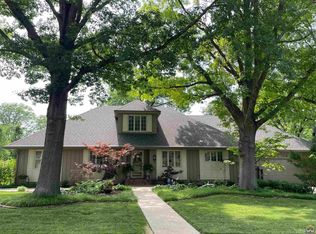Sold on 01/30/24
Price Unknown
2825 SW Jewell Ave, Topeka, KS 66611
5beds
3,839sqft
Single Family Residence, Residential
Built in 1955
15,070 Acres Lot
$351,000 Zestimate®
$--/sqft
$2,609 Estimated rent
Home value
$351,000
$316,000 - $390,000
$2,609/mo
Zestimate® history
Loading...
Owner options
Explore your selling options
What's special
Lovely 5 bedroom, 3.5 bath walk out ranch in the beautiful tree field Knollwood neighborhood. The floorplan features both formal living and dining rooms along with an eat in kitchen and large family room with a beautiful fireplace and classic wood paneling. There are 3 bedrooms on main floor along with laundry. Crown molding in most of these rooms and hardwood floors under main floor carpets. Downstairs you will discover a large rec room with a fireplace and wet bar along with 2 additional bedrooms plus massive amounts of storage areas. Large nicely landscaped backyard with deck and patio areas Come see this classic home!
Zillow last checked: 8 hours ago
Listing updated: January 30, 2024 at 05:08pm
Listed by:
Don Wiltz 785-213-5351,
Berkshire Hathaway First
Bought with:
House Non Member
SUNFLOWER ASSOCIATION OF REALT
Source: Sunflower AOR,MLS#: 232258
Facts & features
Interior
Bedrooms & bathrooms
- Bedrooms: 5
- Bathrooms: 4
- Full bathrooms: 3
- 1/2 bathrooms: 1
Primary bedroom
- Level: Main
- Area: 187.5
- Dimensions: 12'6" x 15
Bedroom 2
- Level: Main
- Area: 156
- Dimensions: 12 x 13
Bedroom 3
- Level: Main
- Area: 90
- Dimensions: 9 x 10
Bedroom 4
- Level: Basement
- Area: 195
- Dimensions: 13 x 15
Bedroom 6
- Level: Basement
- Dimensions: Bonus Room 13 x 32
Other
- Level: Basement
- Area: 120
- Dimensions: 10 x 12
Dining room
- Level: Main
- Area: 156
- Dimensions: 12 x13
Family room
- Level: Main
- Area: 374
- Dimensions: 17 x 22
Kitchen
- Level: Main
- Area: 288
- Dimensions: 12 x 24
Laundry
- Level: Main
Living room
- Level: Main
- Area: 280
- Dimensions: 14 x 20
Recreation room
- Level: Basement
- Area: 425
- Dimensions: 17 x 25
Heating
- Natural Gas, 90 + Efficiency
Cooling
- Central Air
Appliances
- Included: Electric Cooktop, Wall Oven, Microwave, Dishwasher, Refrigerator, Disposal, Cable TV Available
- Laundry: Main Level
Features
- Wet Bar, Sheetrock, 8' Ceiling
- Flooring: Hardwood, Vinyl, Ceramic Tile, Carpet
- Doors: Storm Door(s)
- Windows: Storm Window(s)
- Basement: Concrete,Full,Partially Finished,Walk-Out Access
- Number of fireplaces: 2
- Fireplace features: Two, Wood Burning, Insert, Gas, Recreation Room, Family Room
Interior area
- Total structure area: 3,839
- Total interior livable area: 3,839 sqft
- Finished area above ground: 2,194
- Finished area below ground: 1,645
Property
Parking
- Parking features: Attached, Extra Parking, Auto Garage Opener(s), Garage Door Opener
- Has attached garage: Yes
Features
- Patio & porch: Patio, Deck
- Fencing: Fenced,Privacy
Lot
- Size: 15,070 Acres
- Dimensions: 110 x 137
- Features: Sprinklers In Front
Details
- Additional structures: Shed(s)
- Parcel number: R4791
- Special conditions: Standard,Arm's Length
Construction
Type & style
- Home type: SingleFamily
- Architectural style: Ranch
- Property subtype: Single Family Residence, Residential
Materials
- Roof: Architectural Style
Condition
- Year built: 1955
Utilities & green energy
- Water: Public
- Utilities for property: Cable Available
Community & neighborhood
Location
- Region: Topeka
- Subdivision: Knollwood Repl
Price history
| Date | Event | Price |
|---|---|---|
| 1/30/2024 | Sold | -- |
Source: | ||
| 1/6/2024 | Pending sale | $339,900$89/sqft |
Source: | ||
| 1/2/2024 | Listed for sale | $339,900$89/sqft |
Source: | ||
| 6/7/2001 | Sold | -- |
Source: Agent Provided | ||
Public tax history
| Year | Property taxes | Tax assessment |
|---|---|---|
| 2025 | -- | $38,169 +1.7% |
| 2024 | $5,419 +14.3% | $37,548 +16.1% |
| 2023 | $4,742 +7.5% | $32,333 +11% |
Find assessor info on the county website
Neighborhood: 66611
Nearby schools
GreatSchools rating
- 5/10Jardine ElementaryGrades: PK-5Distance: 0.7 mi
- 6/10Jardine Middle SchoolGrades: 6-8Distance: 0.7 mi
- 5/10Topeka High SchoolGrades: 9-12Distance: 2.3 mi
Schools provided by the listing agent
- Elementary: Jardine Elementary School/USD 501
- Middle: Jardine Middle School/USD 501
- High: Topeka High School/USD 501
Source: Sunflower AOR. This data may not be complete. We recommend contacting the local school district to confirm school assignments for this home.
