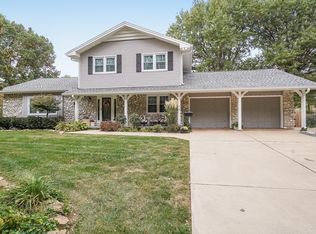Closed
Price Unknown
2825 S Barnes Avenue, Springfield, MO 65804
5beds
3,439sqft
Single Family Residence
Built in 1966
0.28 Acres Lot
$455,500 Zestimate®
$--/sqft
$2,458 Estimated rent
Home value
$455,500
$419,000 - $492,000
$2,458/mo
Zestimate® history
Loading...
Owner options
Explore your selling options
What's special
Located in one of Springfield's most loved neighborhoods, this beautifully updated Dutch Colonial style home offers the perfect blend of charm and modern convenience. Highlights include a new roof, new bathroom tile, and a fully renovated kitchen with sleek LG appliances.You'll love the cozy wood-burning stove, built-ins throughout and a wet bar in the finished basement--great for movie nights or hosting friends. Outside, the yard is beautifully landscaped and the screened-in deck offers a peaceful spot to relax. This one has character, comfort, and curb appeal!
Zillow last checked: 8 hours ago
Listing updated: May 19, 2025 at 01:52pm
Listed by:
Elizabeth Gold 417-569-6695,
ReeceNichols - Springfield
Bought with:
Heintz & Nunn Group, 2014005951
Murney Associates - Primrose
Source: SOMOMLS,MLS#: 60292390
Facts & features
Interior
Bedrooms & bathrooms
- Bedrooms: 5
- Bathrooms: 3
- Full bathrooms: 2
- 1/2 bathrooms: 1
Bedroom 1
- Area: 209.43
- Dimensions: 11.7 x 17.9
Bedroom 2
- Area: 126.54
- Dimensions: 11.4 x 11.1
Bedroom 3
- Area: 102.72
- Dimensions: 10.7 x 9.6
Bedroom 4
- Area: 132.08
- Dimensions: 12.7 x 10.4
Bedroom 5
- Area: 138.6
- Dimensions: 12.6 x 11
Dining room
- Area: 228.75
- Dimensions: 18.3 x 12.5
Family room
- Area: 1005.31
- Dimensions: 43.9 x 22.9
Kitchen
- Area: 198.22
- Dimensions: 18.7 x 10.6
Living room
- Area: 333.5
- Dimensions: 14.5 x 23
Heating
- Zoned, Central, Fireplace(s), Natural Gas
Cooling
- Attic Fan, Ceiling Fan(s), Zoned, Central Air
Appliances
- Included: Dishwasher, Free-Standing Electric Oven, Refrigerator, Disposal
- Laundry: In Basement, W/D Hookup
Features
- Laminate Counters, Granite Counters
- Flooring: Carpet, Tile, Hardwood
- Windows: Blinds, Double Pane Windows
- Basement: Sump Pump,Finished,Full
- Has fireplace: Yes
- Fireplace features: Living Room, Wood Burning
Interior area
- Total structure area: 3,439
- Total interior livable area: 3,439 sqft
- Finished area above ground: 2,359
- Finished area below ground: 1,080
Property
Parking
- Total spaces: 2
- Parking features: Driveway, Garage Faces Front, Garage Door Opener
- Attached garage spaces: 2
- Has uncovered spaces: Yes
Features
- Levels: Two
- Stories: 2
- Patio & porch: Screened, Front Porch, Deck
- Fencing: Chain Link
Lot
- Size: 0.28 Acres
- Dimensions: 83 x 145
- Features: Landscaped
Details
- Additional structures: Shed(s)
- Parcel number: 1905107012
Construction
Type & style
- Home type: SingleFamily
- Property subtype: Single Family Residence
Materials
- Aluminum Siding, Vinyl Siding
- Roof: Composition
Condition
- Year built: 1966
Utilities & green energy
- Sewer: Public Sewer
- Water: Public
Community & neighborhood
Location
- Region: Springfield
- Subdivision: Brentwood So
Other
Other facts
- Listing terms: Cash,VA Loan,FHA,Conventional
- Road surface type: Asphalt
Price history
| Date | Event | Price |
|---|---|---|
| 5/19/2025 | Sold | -- |
Source: | ||
| 4/24/2025 | Pending sale | $450,000$131/sqft |
Source: | ||
| 4/19/2025 | Listed for sale | $450,000+12.5%$131/sqft |
Source: | ||
| 8/15/2024 | Sold | -- |
Source: | ||
| 7/14/2024 | Pending sale | $399,999$116/sqft |
Source: | ||
Public tax history
| Year | Property taxes | Tax assessment |
|---|---|---|
| 2024 | $2,359 +0.6% | $43,970 |
| 2023 | $2,346 +8.3% | $43,970 +10.9% |
| 2022 | $2,165 +0% | $39,650 |
Find assessor info on the county website
Neighborhood: Brentwood
Nearby schools
GreatSchools rating
- 5/10Field Elementary SchoolGrades: K-5Distance: 0.1 mi
- 6/10Pershing Middle SchoolGrades: 6-8Distance: 1.1 mi
- 8/10Glendale High SchoolGrades: 9-12Distance: 1.4 mi
Schools provided by the listing agent
- Elementary: SGF-Field
- Middle: SGF-Pershing
- High: SGF-Glendale
Source: SOMOMLS. This data may not be complete. We recommend contacting the local school district to confirm school assignments for this home.
