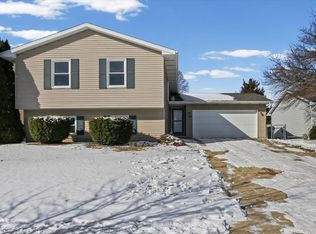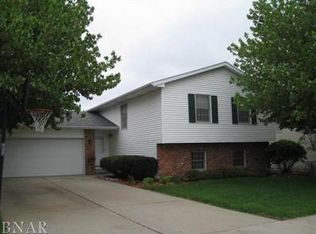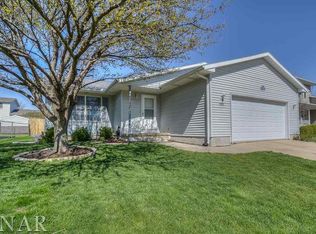Closed
$267,000
2825 Rutherford Dr, Bloomington, IL 61705
3beds
2,700sqft
Single Family Residence
Built in 1994
6,534 Square Feet Lot
$278,700 Zestimate®
$99/sqft
$2,411 Estimated rent
Home value
$278,700
$254,000 - $304,000
$2,411/mo
Zestimate® history
Loading...
Owner options
Explore your selling options
What's special
Located in sought-after Pepper Ridge subdivision this charming home is just a short stroll to Pepper Ridge Elementary and only a one-mile drive to I-74/I-55 for quick access to Champaign/Urbana, Peoria, and beyond. Plus, Rivian Automotive is just a 13-minute commute away! Step inside to find freshly updated bathrooms (2025) and stylish updates throughout, including new light fixtures, ceiling fans, and landscaping. The furnace and AC (2022) give you peace of mind for years to come. The kitchen is fully equipped with all appliances included, making your move-in even easier. The primary bedroom offers a private en suite, and outside, the fully fenced backyard is perfect for pets, entertaining, or simply unwinding on the spacious covered deck. Need extra space? The full unfinished basement is perfect for storage or ready to be finished for even more living space! This home is packed with comfort and potential-don't miss your chance to check it out! Schedule your showing today!
Zillow last checked: 8 hours ago
Listing updated: April 18, 2025 at 01:01am
Listing courtesy of:
Brandon Shaffer, ABR,AHWD,PSA 309-363-5393,
BHHS Central Illinois, REALTORS,
Garrett VonDerHeide 309-613-3543,
BHHS Central Illinois, REALTORS
Bought with:
Jill West
BHHS Central Illinois, REALTORS
Source: MRED as distributed by MLS GRID,MLS#: 12262014
Facts & features
Interior
Bedrooms & bathrooms
- Bedrooms: 3
- Bathrooms: 3
- Full bathrooms: 2
- 1/2 bathrooms: 1
Primary bedroom
- Features: Flooring (Carpet), Bathroom (Full)
- Level: Second
- Area: 195 Square Feet
- Dimensions: 13X15
Bedroom 2
- Features: Flooring (Carpet)
- Level: Second
- Area: 110 Square Feet
- Dimensions: 10X11
Bedroom 3
- Features: Flooring (Carpet)
- Level: Second
- Area: 100 Square Feet
- Dimensions: 10X10
Dining room
- Features: Flooring (Hardwood)
- Level: Main
- Area: 104 Square Feet
- Dimensions: 8X13
Family room
- Features: Flooring (Hardwood)
- Level: Main
- Area: 285 Square Feet
- Dimensions: 19X15
Kitchen
- Features: Kitchen (Eating Area-Breakfast Bar), Flooring (Ceramic Tile)
- Level: Main
- Area: 143 Square Feet
- Dimensions: 13X11
Living room
- Features: Flooring (Hardwood)
- Level: Main
- Area: 264 Square Feet
- Dimensions: 12X22
Heating
- Natural Gas, Forced Air
Cooling
- Central Air
Appliances
- Included: Range, Dishwasher, Refrigerator
- Laundry: Gas Dryer Hookup, Electric Dryer Hookup
Features
- Cathedral Ceiling(s)
- Flooring: Hardwood, Carpet
- Basement: Unfinished,Full
- Number of fireplaces: 1
- Fireplace features: Wood Burning, Family Room
Interior area
- Total structure area: 2,700
- Total interior livable area: 2,700 sqft
- Finished area below ground: 0
Property
Parking
- Total spaces: 2
- Parking features: Concrete, Garage Door Opener, On Site, Attached, Garage
- Attached garage spaces: 2
- Has uncovered spaces: Yes
Accessibility
- Accessibility features: No Disability Access
Features
- Stories: 2
- Patio & porch: Deck
- Fencing: Fenced
Lot
- Size: 6,534 sqft
- Dimensions: 60 X 110
- Features: Mature Trees, Landscaped
Details
- Parcel number: 2119127029
- Special conditions: None
Construction
Type & style
- Home type: SingleFamily
- Architectural style: Traditional
- Property subtype: Single Family Residence
Materials
- Vinyl Siding
- Roof: Asphalt
Condition
- New construction: No
- Year built: 1994
Utilities & green energy
- Sewer: Public Sewer
- Water: Public
Community & neighborhood
Location
- Region: Bloomington
- Subdivision: Pepper Ridge
Other
Other facts
- Listing terms: Conventional
- Ownership: Fee Simple
Price history
| Date | Event | Price |
|---|---|---|
| 4/16/2025 | Sold | $267,000+13.7%$99/sqft |
Source: | ||
| 3/10/2025 | Contingent | $234,900$87/sqft |
Source: | ||
| 3/7/2025 | Listed for sale | $234,900+59%$87/sqft |
Source: | ||
| 7/15/2016 | Sold | $147,700-3.3%$55/sqft |
Source: | ||
| 5/18/2016 | Price change | $152,700-1.5%$57/sqft |
Source: Coldwell Banker Heart of America Realtors #2161409 Report a problem | ||
Public tax history
Tax history is unavailable.
Find assessor info on the county website
Neighborhood: 61705
Nearby schools
GreatSchools rating
- 9/10Pepper Ridge Elementary SchoolGrades: K-5Distance: 0.4 mi
- 7/10Evans Junior High SchoolGrades: 6-8Distance: 5.1 mi
- 7/10Normal Community West High SchoolGrades: 9-12Distance: 5.6 mi
Schools provided by the listing agent
- Elementary: Pepper Ridge Elementary
- Middle: Evans Jr High
- High: Normal Community West High Schoo
- District: 5
Source: MRED as distributed by MLS GRID. This data may not be complete. We recommend contacting the local school district to confirm school assignments for this home.

Get pre-qualified for a loan
At Zillow Home Loans, we can pre-qualify you in as little as 5 minutes with no impact to your credit score.An equal housing lender. NMLS #10287.


