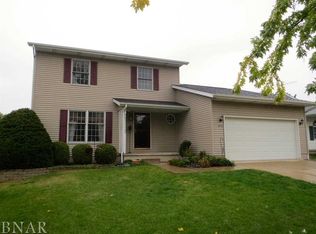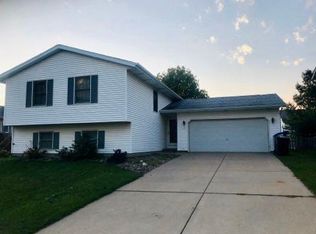Closed
$220,000
2825 Rocksbury Dr, Bloomington, IL 61705
3beds
1,604sqft
Single Family Residence
Built in 1994
6,534 Square Feet Lot
$232,500 Zestimate®
$137/sqft
$1,891 Estimated rent
Home value
$232,500
$212,000 - $256,000
$1,891/mo
Zestimate® history
Loading...
Owner options
Explore your selling options
What's special
Great opportunity for a 1st Time Home Buyer for sure!! Well maintained 3 Bed 2 full bath home in Pepper Ridge subdivision in Unit 5 School District. Nice size living room on main level with vaulted ceilings. Eat-in kitchen with painted cabinets and new hardware & faucet 2021. Home interior has been repainted since purchased in 2016. Lower level has good sized family room and office area featuring new windows in 2016 and surround sound speaker wiring. Front of home has been freshened up by adding new cedar pillars to it. Gives it a more updated look for sure! Backyard is partially fenced in with a good sized deck off the kitchen. New stainless dishwasher September 2024. Roof was replaced by prior owner. Unsure on exact date. Home has smart features that stay with the home- Smart thermostat and a Ring doorbell! HVAC and hot water heater 2015.
Zillow last checked: 8 hours ago
Listing updated: January 17, 2025 at 09:45am
Listing courtesy of:
Lisa Cunningham 309-287-8879,
RE/MAX Rising
Bought with:
Non Member
NON MEMBER
Source: MRED as distributed by MLS GRID,MLS#: 12215161
Facts & features
Interior
Bedrooms & bathrooms
- Bedrooms: 3
- Bathrooms: 2
- Full bathrooms: 2
Primary bedroom
- Features: Flooring (Carpet)
- Level: Second
- Area: 204 Square Feet
- Dimensions: 12X17
Bedroom 2
- Features: Flooring (Carpet)
- Level: Second
- Area: 182 Square Feet
- Dimensions: 14X13
Bedroom 3
- Features: Flooring (Carpet)
- Level: Second
- Area: 121 Square Feet
- Dimensions: 11X11
Family room
- Features: Flooring (Carpet), Window Treatments (All)
- Level: Lower
- Area: 483 Square Feet
- Dimensions: 23X21
Kitchen
- Features: Kitchen (Eating Area-Table Space), Flooring (Hardwood), Window Treatments (All)
- Level: Main
- Area: 204 Square Feet
- Dimensions: 12X17
Laundry
- Level: Lower
- Area: 108 Square Feet
- Dimensions: 12X9
Living room
- Features: Flooring (Carpet), Window Treatments (All)
- Level: Main
- Area: 228 Square Feet
- Dimensions: 12X19
Other
- Features: Flooring (Carpet), Window Treatments (All)
- Level: Lower
- Area: 99 Square Feet
- Dimensions: 11X9
Heating
- Forced Air, Natural Gas
Cooling
- Central Air
Appliances
- Included: Range, Microwave, Dishwasher, Refrigerator
- Laundry: Gas Dryer Hookup, Electric Dryer Hookup
Features
- Cathedral Ceiling(s)
- Basement: Crawl Space
Interior area
- Total structure area: 1,557
- Total interior livable area: 1,604 sqft
- Finished area below ground: 0
Property
Parking
- Total spaces: 2
- Parking features: Concrete, Garage Door Opener, On Site, Garage Owned, Attached, Garage
- Attached garage spaces: 2
- Has uncovered spaces: Yes
Accessibility
- Accessibility features: No Disability Access
Features
- Levels: Tri-Level
- Patio & porch: Deck, Porch
Lot
- Size: 6,534 sqft
- Dimensions: 60X110
- Features: Landscaped
Details
- Parcel number: 2119126013
- Special conditions: None
- Other equipment: Ceiling Fan(s), TV-Dish
Construction
Type & style
- Home type: SingleFamily
- Property subtype: Single Family Residence
Materials
- Vinyl Siding
- Foundation: Concrete Perimeter
- Roof: Asphalt
Condition
- New construction: No
- Year built: 1994
Utilities & green energy
- Sewer: Public Sewer
- Water: Public
Community & neighborhood
Community
- Community features: Park, Curbs, Sidewalks, Street Lights, Street Paved
Location
- Region: Bloomington
- Subdivision: Pepper Ridge
HOA & financial
HOA
- Services included: None
Other
Other facts
- Listing terms: Conventional
- Ownership: Fee Simple
Price history
| Date | Event | Price |
|---|---|---|
| 1/17/2025 | Sold | $220,000+4.8%$137/sqft |
Source: | ||
| 12/4/2024 | Contingent | $210,000$131/sqft |
Source: | ||
| 12/3/2024 | Listed for sale | $210,000+51.1%$131/sqft |
Source: | ||
| 3/4/2016 | Sold | $139,000-3.8%$87/sqft |
Source: | ||
| 1/8/2016 | Listed for sale | $144,500$90/sqft |
Source: RE/MAX Choice #2160072 Report a problem | ||
Public tax history
Tax history is unavailable.
Find assessor info on the county website
Neighborhood: 61705
Nearby schools
GreatSchools rating
- 9/10Pepper Ridge Elementary SchoolGrades: K-5Distance: 0.4 mi
- 7/10Evans Junior High SchoolGrades: 6-8Distance: 5.1 mi
- 7/10Normal Community West High SchoolGrades: 9-12Distance: 5.6 mi
Schools provided by the listing agent
- Elementary: Pepper Ridge Elementary
- Middle: Evans Jr High
- High: Normal Community West High Schoo
- District: 5
Source: MRED as distributed by MLS GRID. This data may not be complete. We recommend contacting the local school district to confirm school assignments for this home.

Get pre-qualified for a loan
At Zillow Home Loans, we can pre-qualify you in as little as 5 minutes with no impact to your credit score.An equal housing lender. NMLS #10287.

