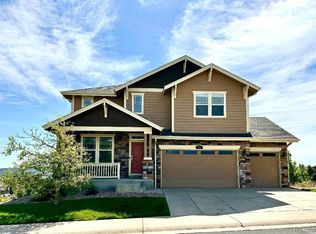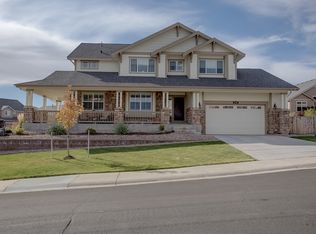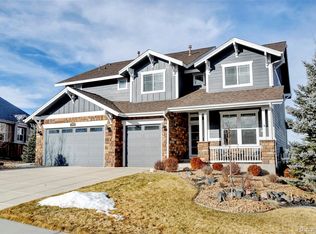Brilliant home backing to the 12th hole of Red Hawk Ridge Golf Club. Lennar built home featuring four ample sized bedrooms upstairs including a large Master bedroom with views of the Rock & Red Hawk Ridge golf course, a 5 piece bath & MASSIVE walk-in closet. Open concept living at it's best w/plenty of natural light, neutral paint colors & this home sits on almost 1/3 of an acre! Wood flooring & iron spindles. This classic kitchen features a center island w/breakfast bar, eat-in nook, a large pantry, stainless appliances including a 5 burner gas cook top, slab granite counters, stone back splash & upgraded cabinetry. The great room boasts windows two stories of windows for tons of natural light and a cozy gas fireplace. Electric shades & surround sound wiring included. Wow! The finished walk-out basement is sure to please as the large Rec Room includes a wet bar featuring granite counter top and a beverage refrigerator. The finished basement includes a bedroom & 3/4 bath w/granite counter. 2 AC , 2 Furnaces and Sump Pump. Step outside and enjoy low maintenance deck, gorgeous stamped concrete patio that is pre-wired & re-enforced for a future hot tub. The play set included. Close to the new MAC center park and Ridgeline open space trail system.
This property is off market, which means it's not currently listed for sale or rent on Zillow. This may be different from what's available on other websites or public sources.


