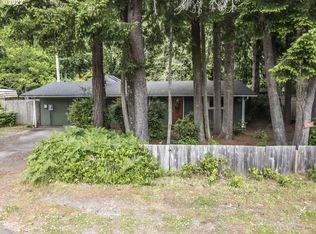3 bdrm, 2 ba Mfd in desirable neighborhood. Playground just down the street. Updated flooring in 2016! Spacious living room with plenty of natural light + a woodstove to keep things cozy. Eat-in kitchen. Nice sized master with vaulted ceiling & walk-in closet. Fully fenced backyard with deck & shed. Plenty of parking up front with room for an RV + a double carport. Great starter home or rental property. *Hot tub doesn't work.
This property is off market, which means it's not currently listed for sale or rent on Zillow. This may be different from what's available on other websites or public sources.
