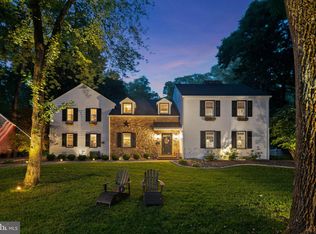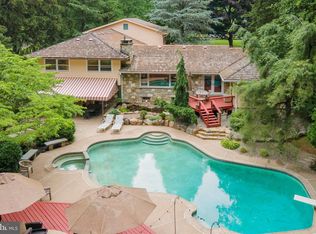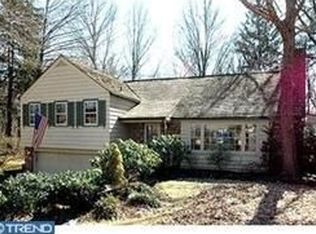Sold for $747,000 on 09/13/24
$747,000
2825 Lundy Ln, Huntingdon Valley, PA 19006
4beds
2,570sqft
Single Family Residence
Built in 1960
1.03 Acres Lot
$778,200 Zestimate®
$291/sqft
$3,410 Estimated rent
Home value
$778,200
$724,000 - $840,000
$3,410/mo
Zestimate® history
Loading...
Owner options
Explore your selling options
What's special
OFFER DEADLINE IS SUNDAY 8/18 AT 9PM. Welcome to 2825 Lundy Lane. Your opportunity to buy an incredible home, in the most amazing area, only available as the owners unexpectedly pursued a business opportunity in a different state. 2825 Lundy delivers Hardwood floors, Crown Molding and Chair Rails throughout the house, 4 Levels, 4 Bedrooms, 2 Full Bathrooms, a Half Bathroom, 3 large Living Spaces, Dining Room, Kitchen, Finished Basement, Large Garage and a Gazebo with its own Water Line, all on the most incredible 1 Acre plus property. With almost 2,900 square feet of space, and a back yard that might as well be your own park, this gorgeous Split Level home in the heart of Huntingdon Valley, is located in the most tranquil of neighborhoods, nestled in between the sites of the former June Fete grounds and the Pennypack Ecological Trust. Arriving at the property, you will immediately be struck by how stunning the setting is, featuring breathtaking trees, mature landscaping, a long driveway, a slate walkway, tons of open, grassy areas and of course the classic stone front facade. Entering the Front door, you will find yourself in the open Foyer of your new home. To the left is the huge Living Room, oriented around an impressive stone Fireplace that is shared by the Sunroom and a magnificent picture window, delivering views of your Front Yard. The carpet has been removed and the original Hardwood floors have been brought back to life through sanding and staining. Behind the Living Room is what may become your favorite room...the Sunroom. There are 9 windows and a large glass sliding door leading to the Rear Yard. This sun-filled room will make you feel like you are in a Bed & Breakfast in some incredible location. Right next to these 2 rooms is the Formal Dining Room, complete with French Doors leading to the Gazebo that was installed over the Slate Patio, and the rest of the enormous, stunning and serene Rear Yard. The Main Floor is completed by the sun-drenched Kitchen, boasting a brand new paint job, tons of cabinets, granite counter tops, recessed lighting and stainless-steel appliances. Heading upstairs, you will find Hardwood floors throughout, a Primary suite with Primary Bathroom, 2 large closets and a super cute alcove, a huge second Bedroom, generous sized 3rd and 4th Bedrooms, a Full Hall Bathroom with a Tub/Shower, Hall closets and access to the large floored Attic, providing an abundance of easy access storage space. The Lower Level delivers another amazing Living space, with the huge Family Room, oriented around an incredible, massive stone Fireplace and out of this world mantlepiece, complete with recessed lights, a 4 pane glass sliding door to the second slate patio area and the Powder Room. This level also delivers the spacious Laundry Room with brand new Washer and Dryer, ceramic tiling, storage galore and side exterior door and the large 2 car Garage with re-finished flooring, tons of storage room and an automatic door leading to the driveway on the side of the house. The inside of the home is completed by the 700 plus square foot Basement, with updated rubber floors in one section and re-finished floors in the second section, providing these 2 distinct areas with plenty of space to use as you wish.....Office, Gym, Studio, Play-Room, Storage. The possibilities are endless. The Basement also houses the Well Equipment, Water Conditioner, Water Heater and Oil Tank and provides 2 Sump-Pumps, one with brand new Battery Backup . Please Note that Public Records are incorrect and the home has Public Sewer and Well Water. Located with Green spaces all around, yet with easy access to 276, 611 and the Train Line, 2825 Lundy is vacant, set to Go and Show and ready for you to tour today!
Zillow last checked: 8 hours ago
Listing updated: September 19, 2024 at 02:51pm
Listed by:
Joshua Hersz 215-287-6317,
Compass RE
Bought with:
Joshua Hersz, RS331315
Compass RE
Source: Bright MLS,MLS#: PAMC2113950
Facts & features
Interior
Bedrooms & bathrooms
- Bedrooms: 4
- Bathrooms: 3
- Full bathrooms: 2
- 1/2 bathrooms: 1
Basement
- Description: Percent Finished: 50.0
- Area: 710
Heating
- Baseboard, Oil
Cooling
- Central Air, Electric
Appliances
- Included: Cooktop, Microwave, Dishwasher, Disposal, Oven/Range - Electric, Oven, Refrigerator, Stainless Steel Appliance(s), Washer, Water Conditioner - Owned, Dryer, Freezer, Ice Maker, Water Heater, Water Treat System
- Laundry: Lower Level, Laundry Room
Features
- Attic, Built-in Features, Chair Railings, Crown Molding, Floor Plan - Traditional, Formal/Separate Dining Room, Eat-in Kitchen, Kitchen - Table Space, Primary Bath(s), Recessed Lighting, Bathroom - Stall Shower, Bathroom - Tub Shower, Walk-In Closet(s), Breakfast Area, Dining Area, Family Room Off Kitchen, Upgraded Countertops
- Flooring: Hardwood, Wood
- Windows: Window Treatments
- Basement: Improved,Partially Finished
- Number of fireplaces: 3
- Fireplace features: Double Sided, Mantel(s), Stone
Interior area
- Total structure area: 2,870
- Total interior livable area: 2,570 sqft
- Finished area above ground: 2,160
- Finished area below ground: 410
Property
Parking
- Total spaces: 12
- Parking features: Garage Door Opener, Garage Faces Side, Inside Entrance, Oversized, Attached, Driveway, Off Street, On Street
- Attached garage spaces: 2
- Uncovered spaces: 10
- Details: Garage Sqft: 276
Accessibility
- Accessibility features: None
Features
- Levels: Multi/Split,Four
- Stories: 4
- Exterior features: Rain Gutters, Street Lights
- Pool features: None
Lot
- Size: 1.03 Acres
- Dimensions: 150.00 x 0.00
Details
- Additional structures: Above Grade, Below Grade
- Parcel number: 590011536006
- Zoning: 1101 RES: 1 FAM
- Special conditions: Standard
Construction
Type & style
- Home type: SingleFamily
- Property subtype: Single Family Residence
Materials
- Stucco, Stone
- Foundation: Permanent
- Roof: Shingle
Condition
- New construction: No
- Year built: 1960
- Major remodel year: 2024
Utilities & green energy
- Electric: 200+ Amp Service
- Sewer: Public Sewer
- Water: Private
- Utilities for property: Cable Available, Electricity Available, Sewer Available
Community & neighborhood
Location
- Region: Huntingdon Valley
- Subdivision: Huntingdon Valley
- Municipality: UPPER MORELAND TWP
Other
Other facts
- Listing agreement: Exclusive Right To Sell
- Listing terms: Cash,Conventional,VA Loan
- Ownership: Fee Simple
Price history
| Date | Event | Price |
|---|---|---|
| 9/13/2024 | Sold | $747,000+6.7%$291/sqft |
Source: | ||
| 9/7/2024 | Pending sale | $699,990$272/sqft |
Source: | ||
| 8/19/2024 | Pending sale | $699,990$272/sqft |
Source: | ||
| 8/16/2024 | Listed for sale | $699,990+7.7%$272/sqft |
Source: | ||
| 4/2/2024 | Sold | $650,000+6.6%$253/sqft |
Source: | ||
Public tax history
| Year | Property taxes | Tax assessment |
|---|---|---|
| 2024 | $11,639 | $247,720 |
| 2023 | $11,639 +9.7% | $247,720 |
| 2022 | $10,613 +1.8% | $247,720 |
Find assessor info on the county website
Neighborhood: 19006
Nearby schools
GreatSchools rating
- NAUpper Moreland Intermediate SchoolGrades: 3-5Distance: 2 mi
- 7/10Upper Moreland Middle SchoolGrades: 6-8Distance: 2 mi
- 6/10Upper Moreland High SchoolGrades: 9-12Distance: 1.5 mi
Schools provided by the listing agent
- Elementary: Upper Moreland
- Middle: Upper Moreland
- High: Upper Moreland
- District: Upper Moreland
Source: Bright MLS. This data may not be complete. We recommend contacting the local school district to confirm school assignments for this home.

Get pre-qualified for a loan
At Zillow Home Loans, we can pre-qualify you in as little as 5 minutes with no impact to your credit score.An equal housing lender. NMLS #10287.
Sell for more on Zillow
Get a free Zillow Showcase℠ listing and you could sell for .
$778,200
2% more+ $15,564
With Zillow Showcase(estimated)
$793,764

