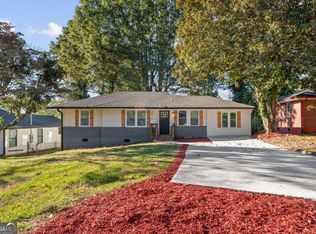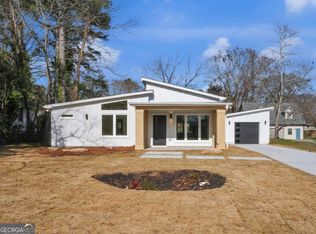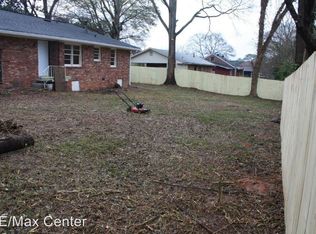You'll fall in love this beautifully renovated Decatur ranch home! This 3 bed, 2 bath home is filled with updates inside and out including a beautiful open floor plan, large master suite with an over-sized shower, a lovely walk-in closet, and a spacious living area. Stainless steel appliances complete your custom-designed, light filled kitchen with quartz countertops and tons of storage in the walk-in pantry. Everything is new: new systems throughout, roof, driveway, windows, and more. All of this situated in a convenient, friendly neighborhood nearby to shopping, East Lake, Downtown Decatur, and more!
This property is off market, which means it's not currently listed for sale or rent on Zillow. This may be different from what's available on other websites or public sources.


