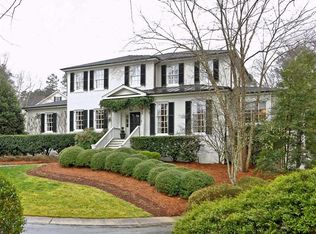Sold for $1,525,000
$1,525,000
2825 Lassiter Mill Rd, Raleigh, NC 27609
4beds
4,919sqft
Single Family Residence, Residential
Built in 1993
0.85 Acres Lot
$1,696,800 Zestimate®
$310/sqft
$6,327 Estimated rent
Home value
$1,696,800
$1.56M - $1.87M
$6,327/mo
Zestimate® history
Loading...
Owner options
Explore your selling options
What's special
For comp purposes only. Are you searching for residence with stunning street presence a short walk to Root Elementary School, St. David's School, the Crabtree Creek Greenway and the vibrant shopping and entertainment venues of Midtown? This elegant brick 2-story in desirable Country Club Hills may be your dream coming true. Upon entering the gracious foyer, the 10-foot ceilings with intricate 3-piece moldings highlight the formal entertainment areas of the home. The living room is centered by amarble surrounded fireplace and natural sunlight filters through the 4 large windows lining the room. The dining room is accented with arched doorways and an intricate marble-tiled floor. A comfortable family room with bookshelves and another fireplace with a unique raised panel overmantel opens to the kitchen. The kitchen is spacious, with ample cabinetry, breakfast bar, work island, subway tiled backsplash and granite countertops. The coup-de-gras is a quaint keeping room with a stone fireplace, coffered ceiling, skylights, mahogany cabinets, and bookshelves. The partially finished basement adds 922 usable feet to the 3997 feet. above grade.
Zillow last checked: 8 hours ago
Listing updated: October 28, 2025 at 12:10am
Listed by:
Gilliam Kittrell 919-788-8171,
Hodge & Kittrell Sotheby's Int
Bought with:
Speck Underwood, 21278
Berkshire Hathaway HomeService
Source: Doorify MLS,MLS#: 10012449
Facts & features
Interior
Bedrooms & bathrooms
- Bedrooms: 4
- Bathrooms: 4
- Full bathrooms: 3
- 1/2 bathrooms: 1
Heating
- Forced Air, Natural Gas, Zoned
Cooling
- Central Air, Zoned
Appliances
- Included: Dishwasher, Double Oven, Gas Cooktop, Microwave
- Laundry: Main Level
Features
- Bathtub/Shower Combination, Bookcases, Breakfast Bar, Crown Molding, Double Vanity, Entrance Foyer, High Ceilings, Keeping Room, Kitchen Island, Smooth Ceilings, Walk-In Closet(s)
- Flooring: Carpet, Ceramic Tile, Hardwood
- Basement: Daylight, Partially Finished, Walk-Out Access
- Number of fireplaces: 4
- Fireplace features: Family Room, Gas Log, Living Room, Master Bedroom, Other
Interior area
- Total structure area: 4,919
- Total interior livable area: 4,919 sqft
- Finished area above ground: 3,997
- Finished area below ground: 922
Property
Parking
- Total spaces: 4
- Parking features: Attached, Garage, Garage Faces Side
- Attached garage spaces: 2
- Uncovered spaces: 2
Features
- Levels: Three Or More
- Stories: 3
- Patio & porch: Covered, Deck, Front Porch, Porch, Side Porch
- Has view: Yes
Lot
- Size: 0.85 Acres
- Features: Cul-De-Sac
Details
- Parcel number: 1705354029
- Special conditions: Standard
Construction
Type & style
- Home type: SingleFamily
- Architectural style: Traditional
- Property subtype: Single Family Residence, Residential
Materials
- Brick, Fiber Cement, Wood Siding
- Foundation: Block
- Roof: Shingle
Condition
- New construction: No
- Year built: 1993
Utilities & green energy
- Sewer: Public Sewer
- Water: Public
Community & neighborhood
Location
- Region: Raleigh
- Subdivision: Country Club Hills
Price history
| Date | Event | Price |
|---|---|---|
| 2/16/2024 | Sold | $1,525,000-1.5%$310/sqft |
Source: | ||
| 11/8/2023 | Price change | $1,549,000-1%$315/sqft |
Source: | ||
| 10/23/2023 | Price change | $1,565,000-1.9%$318/sqft |
Source: | ||
| 10/9/2023 | Price change | $1,595,000-4.7%$324/sqft |
Source: | ||
| 9/17/2023 | Price change | $1,674,000-1.5%$340/sqft |
Source: | ||
Public tax history
| Year | Property taxes | Tax assessment |
|---|---|---|
| 2025 | $11,428 +2.9% | $1,308,053 +2.5% |
| 2024 | $11,101 +7.5% | $1,275,927 +34.9% |
| 2023 | $10,330 +7.6% | $945,867 |
Find assessor info on the county website
Neighborhood: Glenwood
Nearby schools
GreatSchools rating
- 7/10Root Elementary SchoolGrades: PK-5Distance: 0.1 mi
- 6/10Oberlin Middle SchoolGrades: 6-8Distance: 0.8 mi
- 7/10Needham Broughton HighGrades: 9-12Distance: 2.4 mi
Schools provided by the listing agent
- Elementary: Wake - Root
- Middle: Wake - Oberlin
- High: Wake - Broughton
Source: Doorify MLS. This data may not be complete. We recommend contacting the local school district to confirm school assignments for this home.
Get a cash offer in 3 minutes
Find out how much your home could sell for in as little as 3 minutes with a no-obligation cash offer.
Estimated market value$1,696,800
Get a cash offer in 3 minutes
Find out how much your home could sell for in as little as 3 minutes with a no-obligation cash offer.
Estimated market value
$1,696,800
