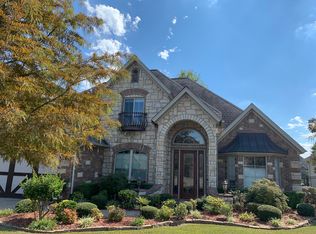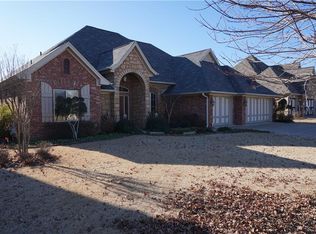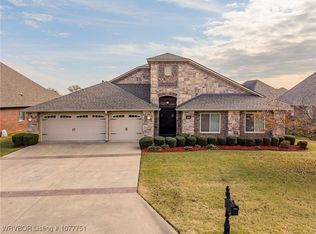Sold for $432,250 on 01/05/24
$432,250
2825 Lakeview Point, Fort Smith, AR 72903
4beds
2,604sqft
Single Family Residence
Built in 2007
10,371.64 Square Feet Lot
$465,300 Zestimate®
$166/sqft
$2,644 Estimated rent
Home value
$465,300
$442,000 - $489,000
$2,644/mo
Zestimate® history
Loading...
Owner options
Explore your selling options
What's special
Welcome home to comfort and style in Fort Smith's charming Brighton Place subdivision! This delightful 4-bedroom, 3.5-bathroom lakeside residence invites you to experience the best in modern living. The chef's kitchen is a culinary haven, boasting top-notch appliances, Spahn Cabinetry with soft close cabinets and drawers, granite countertops and contemporary finishes, perfect for creating delicious meals and making memories with loved ones. With move-in readiness and a spacious master suite offering a peaceful retreat, this home in Brighton Place is a harmonious blend of convenience and luxury. The exterior is limestone, Boral Pastel Cote brick and antique brick overlooking a small community lake. All appliances, including washer and dryer remain. Furniture and furnishings are negotiable. Gas logs, sprinkler system, security system and so much more. Don't miss the chance to make this your dream home – step into a world of effortless elegance! #BrightonPlaceHome #FortSmithLiving #MoveInReady
Zillow last checked: 8 hours ago
Listing updated: January 05, 2024 at 08:36am
Listed by:
Charlene Wade 479-831-8031,
Sudar Group
Bought with:
Charlene Wade, SA00089891
Sudar Group
Source: ArkansasOne MLS,MLS#: 1261330 Originating MLS: Northwest Arkansas Board of REALTORS MLS
Originating MLS: Northwest Arkansas Board of REALTORS MLS
Facts & features
Interior
Bedrooms & bathrooms
- Bedrooms: 4
- Bathrooms: 4
- Full bathrooms: 3
- 1/2 bathrooms: 1
Heating
- Central
Cooling
- Central Air
Appliances
- Included: Some Gas Appliances, Built-In Range, Built-In Oven, Counter Top, Dishwasher, Disposal, Gas Water Heater, Ice Maker, Microwave Hood Fan, Microwave, Refrigerator, Range Hood, Self Cleaning Oven, Washer, PlumbedForIce Maker
- Laundry: Washer Hookup, Dryer Hookup
Features
- Attic, Built-in Features, Cathedral Ceiling(s), Eat-in Kitchen, Granite Counters, Pantry, Programmable Thermostat, Split Bedrooms, Shutters, Walk-In Closet(s), Wired for Sound
- Flooring: Carpet, Wood
- Windows: Blinds, Plantation Shutters
- Has basement: No
- Number of fireplaces: 1
- Fireplace features: Family Room, Gas Log
Interior area
- Total structure area: 2,604
- Total interior livable area: 2,604 sqft
Property
Parking
- Total spaces: 2
- Parking features: Attached, Garage, Garage Door Opener
- Has attached garage: Yes
- Covered spaces: 2
Features
- Levels: Two
- Stories: 2
- Patio & porch: Deck
- Exterior features: Concrete Driveway
- Pool features: None
- Fencing: Back Yard
- Waterfront features: Lake Front
- Body of water: See Remarks
Lot
- Size: 10,371 sqft
- Features: Cleared, Cul-De-Sac, Landscaped, Level, Subdivision
Details
- Additional structures: None
- Parcel number: 1086800540000000
- Zoning: N
- Special conditions: None
Construction
Type & style
- Home type: SingleFamily
- Architectural style: French/Provincial
- Property subtype: Single Family Residence
Materials
- Brick, Rock
- Foundation: Slab
- Roof: Architectural,Shingle
Condition
- New construction: No
- Year built: 2007
Utilities & green energy
- Sewer: Public Sewer
- Water: Public
- Utilities for property: Electricity Available, Natural Gas Available, Sewer Available, Water Available
Community & neighborhood
Security
- Security features: Security System, Fire Sprinkler System, Smoke Detector(s)
Community
- Community features: Curbs, Near Fire Station, Near Hospital, Near Schools, Trails/Paths
Location
- Region: Fort Smith
- Subdivision: Brighton Place
HOA & financial
HOA
- Has HOA: Yes
- HOA fee: $400 annually
- Services included: Maintenance Grounds, Other
Other
Other facts
- Road surface type: Paved
Price history
| Date | Event | Price |
|---|---|---|
| 1/5/2024 | Sold | $432,250-1.8%$166/sqft |
Source: | ||
| 12/24/2023 | Pending sale | $440,000$169/sqft |
Source: Western River Valley BOR #1068994 | ||
| 12/7/2023 | Listed for sale | $440,000+609.7%$169/sqft |
Source: | ||
| 12/14/2006 | Sold | $62,000$24/sqft |
Source: Public Record | ||
Public tax history
| Year | Property taxes | Tax assessment |
|---|---|---|
| 2024 | $2,965 -2.5% | $59,680 |
| 2023 | $3,040 -1.6% | $59,680 |
| 2022 | $3,090 | $59,680 |
Find assessor info on the county website
Neighborhood: 72903
Nearby schools
GreatSchools rating
- 9/10John P. Woods Elementary SchoolGrades: PK-5Distance: 0.3 mi
- 10/10L. A. Chaffin Jr. High SchoolGrades: 6-8Distance: 0.3 mi
- 8/10Southside High SchoolGrades: 9-12Distance: 3.1 mi
Schools provided by the listing agent
- District: Fort Smith
Source: ArkansasOne MLS. This data may not be complete. We recommend contacting the local school district to confirm school assignments for this home.

Get pre-qualified for a loan
At Zillow Home Loans, we can pre-qualify you in as little as 5 minutes with no impact to your credit score.An equal housing lender. NMLS #10287.


