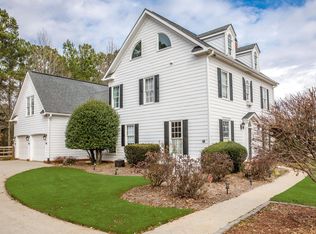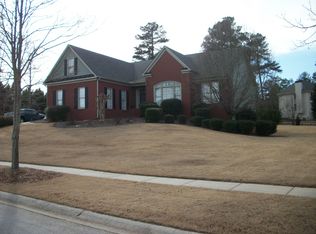Closed
$572,000
2825 Inverness Way, Monroe, GA 30656
5beds
2,789sqft
Single Family Residence
Built in 1999
1.03 Acres Lot
$574,300 Zestimate®
$205/sqft
$2,347 Estimated rent
Home value
$574,300
$477,000 - $695,000
$2,347/mo
Zestimate® history
Loading...
Owner options
Explore your selling options
What's special
Welcome to this stunning brick home situated on a large 1 ACRE lot in a peaceful cul-de-sac, located in the highly sought-after golf community of Providence Club. This home offers the perfect blend of privacy and convenience, surrounded by sprawling private lots and exclusive amenities. Enjoy access to an Olympic-style pool, tennis and pickleball courts, a playground, clubhouse, and a golf course. All designed for those who appreciate an active, leisure-filled lifestyle. The property features a side-facing 2-car garage, a spacious driveway with ample parking, and mature landscaping with shade trees that provide a serene backdrop. From the moment you arrive, you'll be greeted by the charming curb appeal, highlighted by palladium and transom windows, and a welcoming front stoop. Step inside to a two-story foyer, formal living room, currently used as an office/workspace. The adjacent dining room flows seamlessly into the eat-in kitchen, which boasts STAINLESS STEEL appliances, gas range, granite countertops, tile backsplash, and a breakfast bar for extra serving and dining space. The kitchen opens to a cozy family room with a gas log fireplace, perfect for creating a warm, inviting atmosphere while preparing meals and mingling within the heart of the home. Just off the kitchen and family room is a generously sized SCREENED-IN DECK, ideal for enjoying fresh air while staying protected from outdoor pests or weather. The MAIN LEVEL EN-SUITE serves as guest quarters, a secluded home office, or, as it is currently being used, a playroom. Gorgeous hardwood floors run throughout the main level, enhancing the home's elegance and warmth. Upstairs, you'll find a luxurious primary suite complete with tray ceilings and French doors that lead into the spa-like bathroom. The bathroom shows off a double vanity, elegant fixtures, a frame-less tile shower, a spacious walk-in closet, and a STUNNING FREE STANDING SOAKING TUB. The perfect place to unwind after a busy day. Three additional bedrooms, including a BONUS ROOM, a full bathroom, and a conveniently located laundry room round out the upper level. The full unfinished BASEMENT provides an abundance of storage space and is already framed and stubbed, offering incredible potential for additional living space. Imagine transforming it into the ultimate entertainment area, seamlessly extending the living space outdoors. The COVERED PATIO and stairs leading up to the main level provide easy access to the outdoor haven, where you can host special gatherings or enjoy peaceful evenings around the FIRE PIT and SWING SET. This property offers endless possibilities, allowing you to make the most of the spacious lot both indoors and out. Views of seasonal foliage to top it off! With convenient access to major highways, a wealth of nearby dining and shopping options, and all the amenities you could ever need. Peace of mind knowing you'll enjoy the perfect balance of seclusion and convenience in this beautiful home.
Zillow last checked: 8 hours ago
Listing updated: April 01, 2025 at 06:18am
Listed by:
Melissa Phillips 770-633-1937,
Keller Williams Realty Atl. Partners
Bought with:
Karensa Harris-Quamina, 220662
Atlanta Communities
Source: GAMLS,MLS#: 10466188
Facts & features
Interior
Bedrooms & bathrooms
- Bedrooms: 5
- Bathrooms: 3
- Full bathrooms: 3
- Main level bathrooms: 1
- Main level bedrooms: 1
Dining room
- Features: Separate Room
Kitchen
- Features: Breakfast Area, Breakfast Bar, Pantry, Solid Surface Counters
Heating
- Forced Air, Natural Gas
Cooling
- Ceiling Fan(s), Central Air
Appliances
- Included: Dishwasher, Disposal, Microwave, Oven/Range (Combo), Refrigerator, Stainless Steel Appliance(s)
- Laundry: Upper Level
Features
- Double Vanity, Rear Stairs, Separate Shower, Soaking Tub, Tray Ceiling(s), Entrance Foyer, Walk-In Closet(s)
- Flooring: Carpet, Hardwood, Tile
- Windows: Double Pane Windows
- Basement: Bath/Stubbed,Daylight,Exterior Entry,Full,Interior Entry,Unfinished
- Attic: Pull Down Stairs
- Number of fireplaces: 1
- Fireplace features: Family Room, Gas Log
- Common walls with other units/homes: No Common Walls
Interior area
- Total structure area: 2,789
- Total interior livable area: 2,789 sqft
- Finished area above ground: 2,789
- Finished area below ground: 0
Property
Parking
- Parking features: Attached, Garage, Garage Door Opener, Kitchen Level, Side/Rear Entrance
- Has attached garage: Yes
Features
- Levels: Two
- Stories: 2
- Patio & porch: Deck, Patio, Screened
- Exterior features: Sprinkler System
- Fencing: Back Yard,Wood
- Body of water: None
Lot
- Size: 1.03 Acres
- Features: Cul-De-Sac, Private
Details
- Additional structures: Other
- Parcel number: N071B272
Construction
Type & style
- Home type: SingleFamily
- Architectural style: Brick Front,Traditional
- Property subtype: Single Family Residence
Materials
- Wood Siding
- Roof: Composition
Condition
- Resale
- New construction: No
- Year built: 1999
Utilities & green energy
- Sewer: Septic Tank
- Water: Public
- Utilities for property: Cable Available, Electricity Available, Natural Gas Available, Phone Available, Water Available
Community & neighborhood
Security
- Security features: Carbon Monoxide Detector(s), Security System, Smoke Detector(s)
Community
- Community features: Clubhouse, Golf, Playground, Pool, Street Lights, Tennis Court(s)
Location
- Region: Monroe
- Subdivision: Providence Club
HOA & financial
HOA
- Has HOA: Yes
- HOA fee: $975 annually
- Services included: Maintenance Grounds, Swimming, Tennis
Other
Other facts
- Listing agreement: Exclusive Right To Sell
Price history
| Date | Event | Price |
|---|---|---|
| 3/31/2025 | Sold | $572,000$205/sqft |
Source: | ||
| 3/12/2025 | Pending sale | $572,000$205/sqft |
Source: | ||
| 2/26/2025 | Listed for sale | $572,000+146%$205/sqft |
Source: | ||
| 5/3/2013 | Sold | $232,500-3.1%$83/sqft |
Source: | ||
| 4/2/2013 | Pending sale | $239,900$86/sqft |
Source: FUNARI REALTY LLC #5010999 Report a problem | ||
Public tax history
| Year | Property taxes | Tax assessment |
|---|---|---|
| 2024 | $3,823 -1.5% | $159,240 +3.5% |
| 2023 | $3,880 +4.2% | $153,880 +14.4% |
| 2022 | $3,725 +7.8% | $134,520 +16.5% |
Find assessor info on the county website
Neighborhood: 30656
Nearby schools
GreatSchools rating
- 6/10Walker Park Elementary SchoolGrades: PK-5Distance: 1.9 mi
- 4/10Carver Middle SchoolGrades: 6-8Distance: 9 mi
- 6/10Monroe Area High SchoolGrades: 9-12Distance: 5.6 mi
Schools provided by the listing agent
- Elementary: Walker Park
- Middle: Carver
- High: Monroe Area
Source: GAMLS. This data may not be complete. We recommend contacting the local school district to confirm school assignments for this home.
Get a cash offer in 3 minutes
Find out how much your home could sell for in as little as 3 minutes with a no-obligation cash offer.
Estimated market value$574,300
Get a cash offer in 3 minutes
Find out how much your home could sell for in as little as 3 minutes with a no-obligation cash offer.
Estimated market value
$574,300

