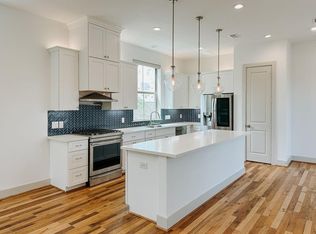Exclusive gated enclave by Sullivan Brothers Builders. Chic tri-level Chicago Brownstone-style luxury inside the loop, with effortless access to Houston's top entertainment, arts, museum, medical, and uptown hubs! Boasting 3 bedrooms, 3.5 baths, a private courtyard-style entry, and dual balconies on the second and third floors. Sophisticated quartz countertops throughout, with reclaimed wood flooring in the foyer, living, dining, and all bedrooms. Light neutral cabinetry with soft-close doors, drawers, and glass uppers in the chef-inspired kitchen. Indulge in a spa-like primary bath featuring a frameless walk-in shower and separate soaking tub. Both secondary bedrooms offer generous space and private en-suite baths perfect for guests. Built with energy efficiency in mind: spray foam insulation, tankless water heater, soaring 10' ceilings, and more!
Copyright notice - Data provided by HAR.com 2022 - All information provided should be independently verified.
House for rent
$3,950/mo
2825 Hicks St, Houston, TX 77007
3beds
2,320sqft
Price is base rent and doesn't include required fees.
Singlefamily
Available now
-- Pets
Electric, ceiling fan
Electric dryer hookup laundry
2 Attached garage spaces parking
Natural gas
What's special
Private courtyard-style entryReclaimed wood flooringQuartz countertopsFrameless walk-in showerSeparate soaking tubChef-inspired kitchenLight neutral cabinetry
- 23 days
- on Zillow |
- -- |
- -- |
Travel times
Facts & features
Interior
Bedrooms & bathrooms
- Bedrooms: 3
- Bathrooms: 4
- Full bathrooms: 3
- 1/2 bathrooms: 1
Heating
- Natural Gas
Cooling
- Electric, Ceiling Fan
Appliances
- Included: Dishwasher, Disposal, Dryer, Microwave, Oven, Range, Refrigerator, Stove, Washer
- Laundry: Electric Dryer Hookup, Gas Dryer Hookup, In Unit, Washer Hookup
Features
- 1 Bedroom Down - Not Primary BR, Balcony, Ceiling Fan(s), En-Suite Bath, High Ceilings, Prewired for Alarm System, Primary Bed - 3rd Floor, Walk-In Closet(s)
- Flooring: Wood
Interior area
- Total interior livable area: 2,320 sqft
Property
Parking
- Total spaces: 2
- Parking features: Attached, Covered
- Has attached garage: Yes
- Details: Contact manager
Features
- Stories: 3
- Exterior features: 1 Bedroom Down - Not Primary BR, Additional Parking, Architecture Style: Contemporary/Modern, Attached, Balcony, ENERGY STAR Qualified Appliances, Electric Dryer Hookup, En-Suite Bath, Flooring: Wood, Gas Dryer Hookup, Gated, Heating: Gas, High Ceilings, Insulated Doors, Insulated/Low-E windows, Prewired for Alarm System, Primary Bed - 3rd Floor, Trash, Trash Pick Up, Walk-In Closet(s), Washer Hookup, Water Heater, Window Coverings
Details
- Parcel number: 1358270010022
Construction
Type & style
- Home type: SingleFamily
- Property subtype: SingleFamily
Condition
- Year built: 2019
Community & HOA
Community
- Security: Security System
Location
- Region: Houston
Financial & listing details
- Lease term: Long Term
Price history
| Date | Event | Price |
|---|---|---|
| 4/14/2025 | Price change | $3,950-4.8%$2/sqft |
Source: | ||
| 4/2/2025 | Listed for rent | $4,150$2/sqft |
Source: | ||
| 10/5/2021 | Listing removed | -- |
Source: | ||
| 8/4/2021 | Pending sale | $525,000$226/sqft |
Source: | ||
| 5/1/2021 | Listed for sale | $525,000+2.4%$226/sqft |
Source: | ||
![[object Object]](https://photos.zillowstatic.com/fp/c2280980f1e542036eb40f5b64142274-p_i.jpg)
