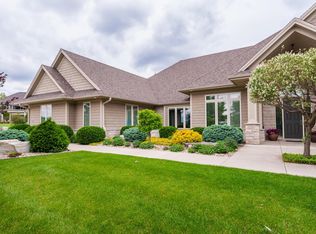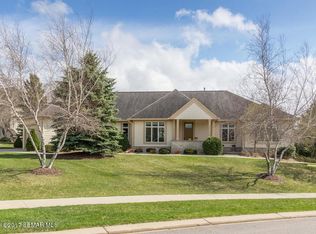PRICE REDUCED $50K FROM ORIGINAL PRICE! Over 3700 sq. ft. of superb craftsmanship and detail on one level located in a premiere neighborhood near the Rochester Golf and Country Club! Soaring ceilings invite you into the massive great room and the white kitchen is an amazing find! A cozy hearth room w/ wet bar is next to the kitchen for informal gatherings. Plenty of specialty built-ins throughout the home are reflective of the careful thought and attention to detail in the design. The Master boasts the second fireplace and a huge customized walk-in closet. Next to the bedroom, the library paneled walls in the study are a work of art. Two additional bedrooms and 2 baths along with a large laundry room complete the main floor living. Entertaining is easy with the built in grill and over-sized patio area surrounded by the mature trees on a private double lot. A heated 3 car garage and driveway is separate from the swooping half circle drive in front of this impressive home.
This property is off market, which means it's not currently listed for sale or rent on Zillow. This may be different from what's available on other websites or public sources.

