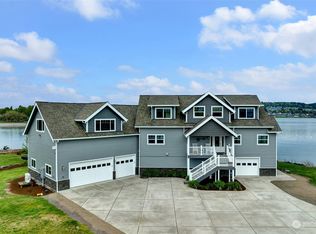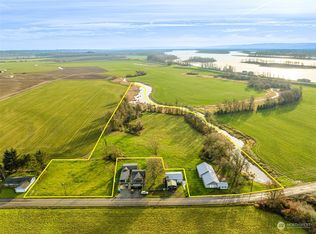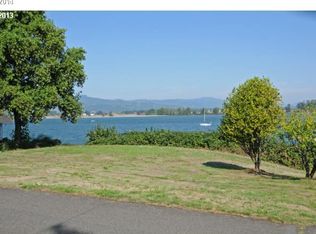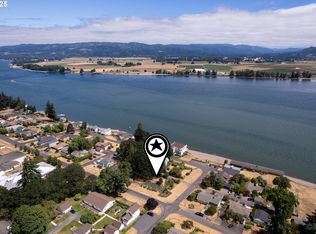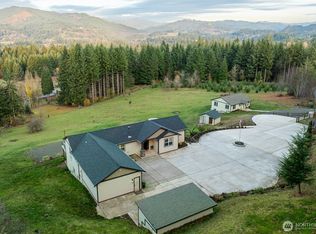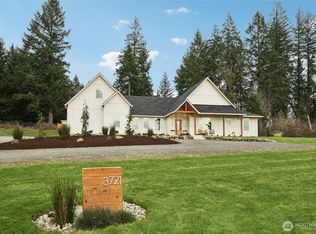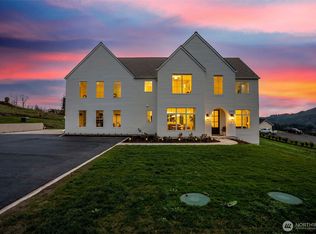Nothing on the market like this! Over 5 acres of breathtaking Columbia River frontage. This paradise offers an opportunity to own a piece of riverfront heaven. Incredible Mt Hood views! The hard work is done; bring your toolbelt to complete this home, it is finished to drywall, BRAND NEW ROOF 8/2024 & is ready for you to make it your own. With 4,570 sq ft of living space, 3 gigantic garages totaling almost an additional 3,000 sq. ft. and room for all your desires, this property is a blank canvas. The main floor has a primary bedroom, office, huge laundry room, and upstairs you'll find a bonus room, and two additional ensuites. The lower level includes an ADU with a full kitchen, bedroom, living room, and multiple garages. Too much to list!
Active
Listed by:
Karly Bordak,
The Bordak Group, LLC,
Victoria Davis,
The Bordak Group, LLC
$1,249,900
2825 Dike Road, Woodland, WA 98674
4beds
4,570sqft
Est.:
Single Family Residence
Built in 2009
5.28 Acres Lot
$-- Zestimate®
$274/sqft
$-- HOA
What's special
Bonus roomPrimary bedroomMt hood viewsMultiple garagesColumbia river frontageHuge laundry roomBrand new roof
- 602 days |
- 2,429 |
- 102 |
Zillow last checked: 8 hours ago
Listing updated: December 31, 2025 at 04:27pm
Listed by:
Karly Bordak,
The Bordak Group, LLC,
Victoria Davis,
The Bordak Group, LLC
Source: NWMLS,MLS#: 2251093
Tour with a local agent
Facts & features
Interior
Bedrooms & bathrooms
- Bedrooms: 4
- Bathrooms: 5
- Full bathrooms: 4
- 1/2 bathrooms: 1
- Main level bathrooms: 2
- Main level bedrooms: 1
Primary bedroom
- Level: Main
Bedroom
- Level: Lower
Bathroom full
- Level: Main
Bathroom full
- Level: Lower
Den office
- Level: Main
Dining room
- Level: Main
Great room
- Level: Lower
Kitchen with eating space
- Level: Main
Living room
- Level: Main
Utility room
- Level: Main
Heating
- Fireplace, Forced Air, Electric
Cooling
- None
Appliances
- Included: Water Heater: Electric
Features
- Bath Off Primary, Dining Room, Walk-In Pantry
- Flooring: Laminate
- Windows: Double Pane/Storm Window
- Basement: Unfinished
- Number of fireplaces: 1
- Fireplace features: Electric, Main Level: 1, Fireplace
Interior area
- Total structure area: 4,570
- Total interior livable area: 4,570 sqft
Video & virtual tour
Property
Parking
- Total spaces: 6
- Parking features: Attached Garage, RV Parking
- Attached garage spaces: 6
Features
- Levels: Two
- Stories: 2
- Patio & porch: Second Kitchen, Second Primary Bedroom, Bath Off Primary, Double Pane/Storm Window, Dining Room, Fireplace, Walk-In Closet(s), Walk-In Pantry, Water Heater
- Has view: Yes
- View description: City, Mountain(s), River, Territorial
- Has water view: Yes
- Water view: River
- Waterfront features: River
Lot
- Size: 5.28 Acres
- Features: Deck, RV Parking
- Topography: Partial Slope
Details
- Parcel number: 604350500
- Zoning description: Jurisdiction: County
- Special conditions: Standard
Construction
Type & style
- Home type: SingleFamily
- Property subtype: Single Family Residence
Materials
- Wood Products
- Roof: Composition
Condition
- Average
- Year built: 2009
- Major remodel year: 2009
Utilities & green energy
- Electric: Company: Cowlitz PUD
- Sewer: Septic Tank
- Water: Individual Well
Community & HOA
Community
- Subdivision: Woodland
Location
- Region: Woodland
Financial & listing details
- Price per square foot: $274/sqft
- Tax assessed value: $903,690
- Annual tax amount: $7,591
- Date on market: 6/16/2024
- Cumulative days on market: 603 days
- Listing terms: Cash Out,Conventional,Rehab Loan,See Remarks
Estimated market value
Not available
Estimated sales range
Not available
$5,367/mo
Price history
Price history
| Date | Event | Price |
|---|---|---|
| 6/11/2025 | Listed for sale | $1,249,900$274/sqft |
Source: | ||
| 6/9/2025 | Contingent | $1,249,900$274/sqft |
Source: | ||
| 9/27/2024 | Price change | $1,249,900-5.7%$274/sqft |
Source: | ||
| 8/2/2024 | Price change | $1,324,900-5.4%$290/sqft |
Source: | ||
| 6/17/2024 | Listed for sale | $1,399,900$306/sqft |
Source: | ||
Public tax history
Public tax history
| Year | Property taxes | Tax assessment |
|---|---|---|
| 2024 | $8,306 +40.5% | $903,690 +7.6% |
| 2023 | $5,910 -28.3% | $839,610 +3.9% |
| 2022 | $8,240 | $807,980 +4.5% |
Find assessor info on the county website
BuyAbility℠ payment
Est. payment
$7,432/mo
Principal & interest
$6151
Property taxes
$844
Home insurance
$437
Climate risks
Neighborhood: 98674
Nearby schools
GreatSchools rating
- 5/10Columbia Elementary SchoolGrades: PK-4Distance: 2 mi
- 7/10Woodland Middle SchoolGrades: 5-8Distance: 2.1 mi
- 4/10Woodland High SchoolGrades: 9-12Distance: 3 mi
Schools provided by the listing agent
- Middle: Woodland Mid
- High: Woodland High
Source: NWMLS. This data may not be complete. We recommend contacting the local school district to confirm school assignments for this home.
- Loading
- Loading
