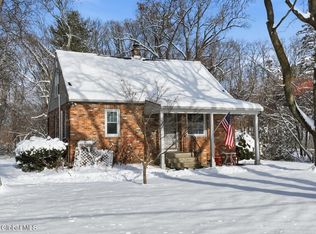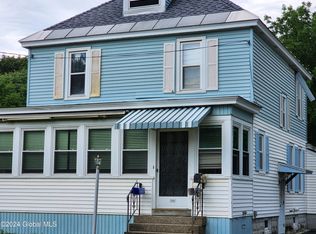Closed
$250,000
2825 Consaul Road, Schenectady, NY 12304
3beds
1,695sqft
Single Family Residence, Residential
Built in 1945
0.59 Acres Lot
$292,000 Zestimate®
$147/sqft
$2,480 Estimated rent
Home value
$292,000
$274,000 - $310,000
$2,480/mo
Zestimate® history
Loading...
Owner options
Explore your selling options
What's special
Very well maintained Brick Cape Cod home on large .59 acre lot. 1st floor shows off a double Living Room/ Den, Eat-In Kitchen, Large Family Room, Sunroom, Bedroom and Bathroom. Two additional large bedrooms are upstairs. Newer Windows in Family Room and Sunroom. Fireplace is equipped with insert to help lower heating costs. HW Boiler and HW tank less than 5 yrs old. Roof less than 10 yrs old. Full basement with W/D hookups and working full bath. Enjoy the park-like backyard watching deer and other wildlife from your enclosed back porch. Add your own updates and make this your NEW HOME!
Interior photos coming soon.
Zillow last checked: 8 hours ago
Listing updated: September 17, 2024 at 07:44pm
Listed by:
M Bridgette Frankow-Mucha 518-339-9179,
KW Platform
Bought with:
Garry S Packer, 30PA0732958
Hunt Real Estate ERA
Source: Global MLS,MLS#: 202411852
Facts & features
Interior
Bedrooms & bathrooms
- Bedrooms: 3
- Bathrooms: 2
- Full bathrooms: 2
Bedroom
- Level: First
Bedroom
- Level: Second
Bedroom
- Level: Second
Full bathroom
- Level: First
Full bathroom
- Level: Basement
Den
- Level: First
Family room
- Level: First
Kitchen
- Level: First
Laundry
- Level: Basement
Living room
- Level: First
Sun room
- Level: First
Heating
- Fireplace Insert, Hot Water, Natural Gas
Cooling
- None
Appliances
- Included: Dryer, Oven, Range, Refrigerator
- Laundry: In Basement
Features
- Eat-in Kitchen
- Flooring: Carpet, Hardwood
- Basement: Full,Interior Entry,Unfinished
- Number of fireplaces: 2
- Fireplace features: Family Room, Wood Burning
Interior area
- Total structure area: 1,695
- Total interior livable area: 1,695 sqft
- Finished area above ground: 1,695
- Finished area below ground: 0
Property
Parking
- Total spaces: 5
- Parking features: Off Street, Carport, Driveway
- Has carport: Yes
- Has uncovered spaces: Yes
Features
- Patio & porch: Rear Porch, Enclosed, Front Porch
Lot
- Size: 0.59 Acres
- Features: Level, Cleared
Details
- Additional structures: Shed(s)
- Parcel number: 421500 60.23113
- Special conditions: Standard
Construction
Type & style
- Home type: SingleFamily
- Architectural style: Cape Cod
- Property subtype: Single Family Residence, Residential
Materials
- Brick, Cedar, Vinyl Siding
- Foundation: Block
- Roof: Asbestos Shingle
Condition
- New construction: No
- Year built: 1945
Utilities & green energy
- Electric: 150 Amp Service
- Sewer: Public Sewer
- Water: Public
Community & neighborhood
Location
- Region: Schenectady
Price history
| Date | Event | Price |
|---|---|---|
| 4/25/2024 | Sold | $250,000+8.7%$147/sqft |
Source: | ||
| 2/16/2024 | Pending sale | $230,000$136/sqft |
Source: | ||
| 2/9/2024 | Listed for sale | $230,000$136/sqft |
Source: | ||
Public tax history
| Year | Property taxes | Tax assessment |
|---|---|---|
| 2024 | -- | $140,000 |
| 2023 | -- | $140,000 |
| 2022 | -- | $140,000 |
Find assessor info on the county website
Neighborhood: Woodlawn
Nearby schools
GreatSchools rating
- 5/10Paige Elementary SchoolGrades: PK-5Distance: 0.2 mi
- 3/10Central Park International Magnet SchoolGrades: 6-8Distance: 1.4 mi
- 3/10Schenectady High SchoolGrades: 9-12Distance: 2 mi
Schools provided by the listing agent
- Elementary: Paige
- High: Schenectady
Source: Global MLS. This data may not be complete. We recommend contacting the local school district to confirm school assignments for this home.


