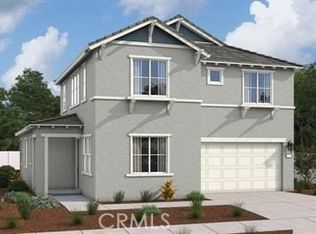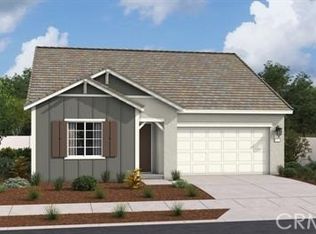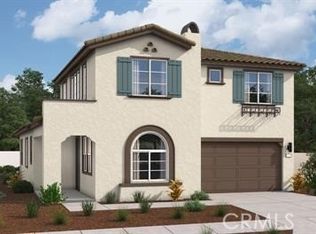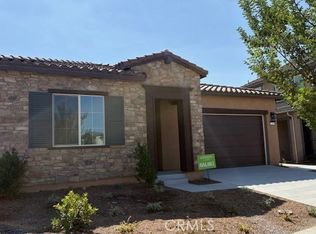Sold for $947,828
Listing Provided by:
Randy Anderson DRE #00692325 909-806-9352,
RICHMOND AMERICAN HOMES
Bought with: RICHMOND AMERICAN HOMES
$947,828
2825 Bridgetide Rd, Corona, CA 92883
3beds
2,394sqft
Single Family Residence
Built in 2025
4,872 Square Feet Lot
$937,100 Zestimate®
$396/sqft
$4,163 Estimated rent
Home value
$937,100
$853,000 - $1.03M
$4,163/mo
Zestimate® history
Loading...
Owner options
Explore your selling options
What's special
A dramatic two-story entry welcomes guests to the impressive Alders plan. Inside, discover a quiet study, open dining and great rooms, and an inviting kitchen boasting a roomy pantry and center island. Convenient laundry and powder rooms, a relaxing covered patio and a lavish primary suite with a walk-in closet and a private bath round out this floor. Upstairs, you’ll find a reading loft, a shared bathroom and two secondary bedrooms.
Zillow last checked: 8 hours ago
Listing updated: July 04, 2025 at 07:15pm
Listing Provided by:
Randy Anderson DRE #00692325 909-806-9352,
RICHMOND AMERICAN HOMES
Bought with:
Randy Anderson, DRE #00692325
RICHMOND AMERICAN HOMES
Source: CRMLS,MLS#: IG25031832 Originating MLS: California Regional MLS
Originating MLS: California Regional MLS
Facts & features
Interior
Bedrooms & bathrooms
- Bedrooms: 3
- Bathrooms: 3
- Full bathrooms: 2
- 1/2 bathrooms: 1
- Main level bathrooms: 2
- Main level bedrooms: 1
Bathroom
- Features: Tub Shower
Kitchen
- Features: Quartz Counters, Walk-In Pantry
Heating
- Central
Cooling
- Central Air
Appliances
- Included: Dishwasher, Free-Standing Range, Disposal, Microwave
- Laundry: Upper Level
Features
- Eat-in Kitchen, Open Floorplan, Quartz Counters, Recessed Lighting
- Windows: Double Pane Windows
- Has fireplace: No
- Fireplace features: None
- Common walls with other units/homes: No Common Walls
Interior area
- Total interior livable area: 2,394 sqft
Property
Parking
- Total spaces: 2
- Parking features: Garage - Attached
- Attached garage spaces: 2
Features
- Levels: One
- Stories: 1
- Entry location: 1
- Patio & porch: None
- Pool features: Association
- Has spa: Yes
- Spa features: Association
- Has view: Yes
- View description: None
Lot
- Size: 4,872 sqft
- Features: Back Yard, Front Yard
Details
- Special conditions: Standard
Construction
Type & style
- Home type: SingleFamily
- Property subtype: Single Family Residence
Materials
- Frame, Stucco
- Foundation: Slab
- Roof: Concrete
Condition
- Under Construction
- New construction: Yes
- Year built: 2025
Utilities & green energy
- Sewer: Public Sewer
- Water: Public
Community & neighborhood
Security
- Security features: Fire Sprinkler System, Gated Community, Smoke Detector(s)
Community
- Community features: Biking, Dog Park, Hiking, Park, Gated
Location
- Region: Corona
HOA & financial
HOA
- Has HOA: Yes
- HOA fee: $278 monthly
- Amenities included: Clubhouse, Controlled Access, Dog Park, Fitness Center, Meeting Room, Outdoor Cooking Area, Playground, Pool, Spa/Hot Tub, Trail(s)
- Association name: 1st Service
- Association phone: 800-564-9987
Other
Other facts
- Listing terms: Cash,Conventional,FHA,VA Loan
Price history
| Date | Event | Price |
|---|---|---|
| 6/30/2025 | Sold | $947,828$396/sqft |
Source: | ||
| 5/13/2025 | Pending sale | $947,828$396/sqft |
Source: | ||
| 5/6/2025 | Price change | $947,828+2.5%$396/sqft |
Source: | ||
| 4/15/2025 | Price change | $924,990-2.1%$386/sqft |
Source: | ||
| 4/4/2025 | Price change | $944,990-1%$395/sqft |
Source: | ||
Public tax history
Tax history is unavailable.
Neighborhood: Wildrose
Nearby schools
GreatSchools rating
- 10/10Temescal Valley Elementary SchoolGrades: K-6Distance: 2.3 mi
- 6/10El Cerrito Middle SchoolGrades: 6-8Distance: 1.4 mi
- 8/10Santiago High SchoolGrades: 9-12Distance: 2.1 mi
Get a cash offer in 3 minutes
Find out how much your home could sell for in as little as 3 minutes with a no-obligation cash offer.
Estimated market value
$937,100



