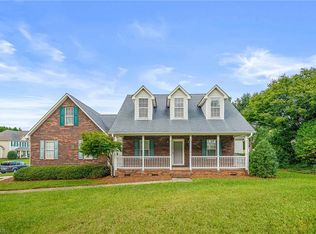Sold for $389,000
$389,000
2825 Atwood Rd, Winston Salem, NC 27103
4beds
2,522sqft
Stick/Site Built, Residential, Single Family Residence
Built in 1995
0.32 Acres Lot
$422,000 Zestimate®
$--/sqft
$2,450 Estimated rent
Home value
$422,000
$401,000 - $443,000
$2,450/mo
Zestimate® history
Loading...
Owner options
Explore your selling options
What's special
Do you want ONE LEVEL living? This one has it. Want 4 bedrooms, YES and all are on the main level. AND, Bonus room for theater, exercise, or office? Got it. The flexibility and options abound. Plus, great upkeep: Roof is 2 years old, new windows 2017. You'll love the remodeled master bath with a walk-in shower. There are new hardwoods in the master bedroom and new carpet in 2 bedrooms and the bonus room. Spread out at the large kitchen island, overlooking the living room with a gas log fireplace and leading to the screened porch. The refrigerator, gas range/oven, microwave, and dishwasher are new in the past 3 years old. A portion of the yard is fenced for kiddos or poochie. Neighborhood Pool, tennis, and picnic area. Great location for hospitals, WFU, WSSU, and Forsyth Tech. If you snooze you lose, see it soon!
Zillow last checked: 8 hours ago
Listing updated: April 11, 2024 at 08:47am
Listed by:
Dan Rath 336-577-1121,
Howard Hanna Allen Tate - Winston Salem
Bought with:
Jason Bragg, 274647
Leonard Ryden Burr Real Estate
Source: Triad MLS,MLS#: 1100896 Originating MLS: Winston-Salem
Originating MLS: Winston-Salem
Facts & features
Interior
Bedrooms & bathrooms
- Bedrooms: 4
- Bathrooms: 3
- Full bathrooms: 2
- 1/2 bathrooms: 1
- Main level bathrooms: 3
Primary bedroom
- Level: Main
- Dimensions: 15.58 x 14.25
Bedroom 2
- Level: Main
- Dimensions: 13.5 x 13.5
Bedroom 3
- Level: Main
- Dimensions: 13.58 x 10.75
Bedroom 4
- Level: Main
- Dimensions: 10.33 x 9.75
Bonus room
- Level: Second
- Dimensions: 24 x 10
Dining room
- Level: Main
- Dimensions: 12.75 x 12.08
Kitchen
- Level: Main
- Dimensions: 20.42 x 11.42
Living room
- Level: Main
- Dimensions: 22.58 x 14.67
Heating
- Forced Air, Natural Gas
Cooling
- Central Air
Appliances
- Included: Microwave, Dishwasher, Double Oven, Free-Standing Range, Gas Water Heater
- Laundry: Dryer Connection, Main Level, Washer Hookup
Features
- Built-in Features, Ceiling Fan(s), Dead Bolt(s), Soaking Tub, Kitchen Island, Pantry, Solid Surface Counter
- Flooring: Carpet, Tile, Vinyl, Wood
- Has basement: No
- Number of fireplaces: 1
- Fireplace features: Gas Log, Living Room
Interior area
- Total structure area: 2,522
- Total interior livable area: 2,522 sqft
- Finished area above ground: 2,522
Property
Parking
- Total spaces: 2
- Parking features: Garage, Circular Driveway, Driveway, Garage Door Opener, Attached
- Attached garage spaces: 2
- Has uncovered spaces: Yes
Features
- Levels: One and One Half
- Stories: 1
- Patio & porch: Porch
- Pool features: Community
- Fencing: Fenced
Lot
- Size: 0.32 Acres
- Features: Corner Lot, Cul-De-Sac, Not in Flood Zone
Details
- Parcel number: 6804739174
- Zoning: RS9
- Special conditions: Owner Sale
Construction
Type & style
- Home type: SingleFamily
- Property subtype: Stick/Site Built, Residential, Single Family Residence
Materials
- Brick, Vinyl Siding
- Foundation: Slab
Condition
- Year built: 1995
Utilities & green energy
- Sewer: Public Sewer
- Water: Public
Community & neighborhood
Security
- Security features: Smoke Detector(s)
Location
- Region: Winston Salem
- Subdivision: Harwick Place
HOA & financial
HOA
- Has HOA: Yes
- HOA fee: $339 annually
Other
Other facts
- Listing agreement: Exclusive Right To Sell
- Listing terms: Cash,Conventional,FHA,VA Loan
Price history
| Date | Event | Price |
|---|---|---|
| 7/20/2023 | Sold | $389,000+1% |
Source: | ||
| 5/28/2023 | Pending sale | $385,000 |
Source: | ||
| 5/25/2023 | Listed for sale | $385,000 |
Source: | ||
| 4/27/2023 | Listing removed | $385,000 |
Source: | ||
| 4/3/2023 | Pending sale | $385,000 |
Source: | ||
Public tax history
| Year | Property taxes | Tax assessment |
|---|---|---|
| 2025 | $4,383 +26.5% | $397,700 +60.9% |
| 2024 | $3,466 +6.8% | $247,100 +1.9% |
| 2023 | $3,245 +1.9% | $242,400 |
Find assessor info on the county website
Neighborhood: Atwood Acres
Nearby schools
GreatSchools rating
- 4/10Ward ElementaryGrades: PK-5Distance: 2.4 mi
- 1/10Wiley MiddleGrades: 6-8Distance: 4.4 mi
- 7/10Early College Of Forsyth CountyGrades: 9-12Distance: 3.2 mi
Get a cash offer in 3 minutes
Find out how much your home could sell for in as little as 3 minutes with a no-obligation cash offer.
Estimated market value$422,000
Get a cash offer in 3 minutes
Find out how much your home could sell for in as little as 3 minutes with a no-obligation cash offer.
Estimated market value
$422,000
