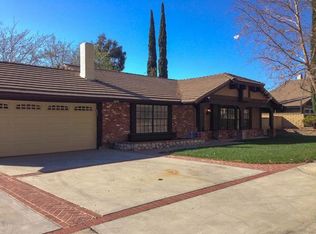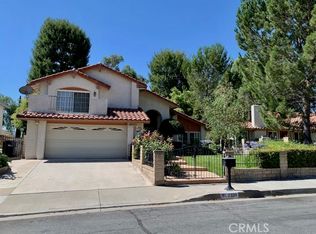Sold for $950,000 on 11/14/24
Listing Provided by:
Jeff Brandolino DRE #01259914 661-600-9410,
Brandolino Group,
Tammey Mai DRE #01222390,
Brandolino Group
Bought with: 35 Oaks Property Group, Inc.
$950,000
28247 Robin Crest Ct, Santa Clarita, CA 91387
4beds
2,710sqft
Single Family Residence
Built in 1980
0.67 Acres Lot
$927,400 Zestimate®
$351/sqft
$5,366 Estimated rent
Home value
$927,400
$835,000 - $1.03M
$5,366/mo
Zestimate® history
Loading...
Owner options
Explore your selling options
What's special
Welcome to your dream home! This spacious 4 bedroom 3 bath oasis is tucked away in a pride of ownership cul-de-sac and also very well placed at the top of a flag lot resulting in amazing mountainous views! All rooms and bath up, except, one bedroom and one full bath down. As you step inside to the entry area you are instantly greeted by high soaring ceilings, step down to a seamless blend of living and dining spaces. With or without culinary skills, you cannot miss in the beautiful chef’s kitchen. The family room is joined by a cozy fireplace and french doors that lead you out to your own private retreat haven—an inviting pool and spa, as well as your own look out deck. Perfect for soaking in the sun or hosting BBQs with friends. All new interior paint and flooring. The outdoor space also features breathtaking views, making every sunset or sunrise an unforgettable experience. Robin Crest, she is a lifestyle. Privacy, close to shopping, schools, commuter friendly, and activities or leisure found in the HOA offerings as well as the many Santa Clarita Valley amenities.
Zillow last checked: 8 hours ago
Listing updated: December 13, 2024 at 11:18am
Listing Provided by:
Jeff Brandolino DRE #01259914 661-600-9410,
Brandolino Group,
Tammey Mai DRE #01222390,
Brandolino Group
Bought with:
Kristen Deschino, DRE #02107374
35 Oaks Property Group, Inc.
Source: CRMLS,MLS#: SR24209814 Originating MLS: California Regional MLS
Originating MLS: California Regional MLS
Facts & features
Interior
Bedrooms & bathrooms
- Bedrooms: 4
- Bathrooms: 3
- Full bathrooms: 3
- Main level bathrooms: 1
- Main level bedrooms: 1
Heating
- Central
Cooling
- Central Air
Appliances
- Included: Gas Range, Water Heater
- Laundry: Inside
Features
- Bedroom on Main Level
- Flooring: Laminate
- Has fireplace: Yes
- Fireplace features: Family Room
- Common walls with other units/homes: No Common Walls
Interior area
- Total interior livable area: 2,710 sqft
Property
Parking
- Parking features: Driveway, Garage Faces Front, Garage
Features
- Levels: Two
- Stories: 2
- Entry location: front
- Has private pool: Yes
- Pool features: Private, Association
- Has spa: Yes
- Spa features: Private
- Has view: Yes
- View description: Mountain(s)
Lot
- Size: 0.67 Acres
- Features: 0-1 Unit/Acre, Flag Lot
Details
- Parcel number: 2839040047
- Zoning: SCUR2
- Special conditions: Standard,Trust
Construction
Type & style
- Home type: SingleFamily
- Property subtype: Single Family Residence
Condition
- New construction: No
- Year built: 1980
Utilities & green energy
- Sewer: Public Sewer
- Water: Public
Community & neighborhood
Community
- Community features: Street Lights
Location
- Region: Santa Clarita
- Subdivision: Amer. Beauty Deane (Ambd)
HOA & financial
HOA
- Has HOA: Yes
- HOA fee: $65 monthly
- Amenities included: Pool
- Association name: Sierra Hills
- Association phone: 661-252-3080
Other
Other facts
- Listing terms: Cash,Conventional,FHA,VA Loan
Price history
| Date | Event | Price |
|---|---|---|
| 11/14/2024 | Sold | $950,000+2.7%$351/sqft |
Source: | ||
| 11/12/2024 | Pending sale | $925,000$341/sqft |
Source: | ||
| 10/15/2024 | Contingent | $925,000$341/sqft |
Source: | ||
| 10/10/2024 | Listed for sale | $925,000+85.4%$341/sqft |
Source: | ||
| 1/15/2013 | Sold | $499,000$184/sqft |
Source: Public Record | ||
Public tax history
| Year | Property taxes | Tax assessment |
|---|---|---|
| 2025 | $12,956 +53.2% | $950,000 +57.7% |
| 2024 | $8,460 +3.9% | $602,420 +2% |
| 2023 | $8,145 +1.8% | $590,609 +2% |
Find assessor info on the county website
Neighborhood: Canyon Country
Nearby schools
GreatSchools rating
- 5/10Mitchell Community Elementary SchoolGrades: K-6Distance: 0.5 mi
- 7/10Sierra Vista Junior High SchoolGrades: 7-8Distance: 2.2 mi
- 8/10Canyon High SchoolGrades: 9-12Distance: 2.1 mi
Get a cash offer in 3 minutes
Find out how much your home could sell for in as little as 3 minutes with a no-obligation cash offer.
Estimated market value
$927,400
Get a cash offer in 3 minutes
Find out how much your home could sell for in as little as 3 minutes with a no-obligation cash offer.
Estimated market value
$927,400

