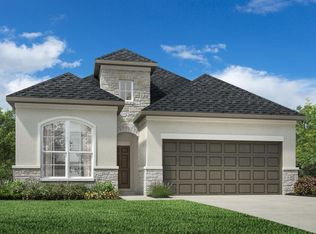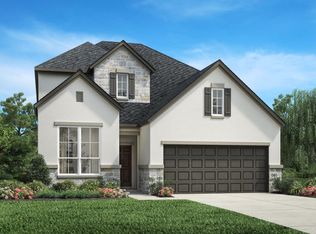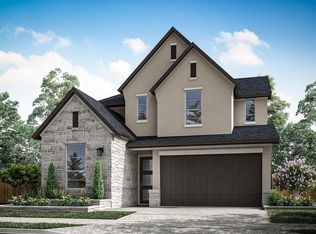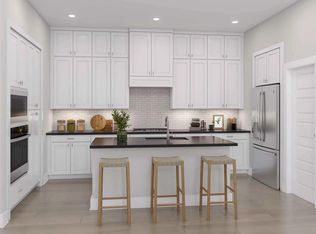This beautifully crafted home offers 2,622 square feet, 4 bedrooms, and 3 baths. The large primary bedroom suite offers a large bath and impressive closet space. A large loft space on the second floor creates an abundance of living options that are perfect for the way you live. The expansive flex room is conveniently placed off the foyer, providing plenty of space for entertaining. A covered patio overlooks the fenced backyard. Experience the luxury you've always wanted by scheduling a tour today. Disclaimer: Photos are images only and should not be relied upon to confirm applicable features.
This property is off market, which means it's not currently listed for sale or rent on Zillow. This may be different from what's available on other websites or public sources.



